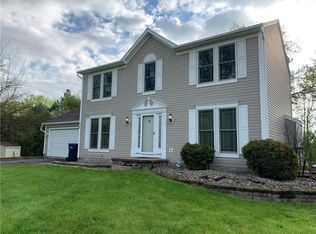Closed
$322,000
30 Constitution Cir, Rochester, NY 14624
3beds
1,576sqft
Single Family Residence
Built in 1993
0.31 Acres Lot
$333,500 Zestimate®
$204/sqft
$2,586 Estimated rent
Maximize your home sale
Get more eyes on your listing so you can sell faster and for more.
Home value
$333,500
$307,000 - $360,000
$2,586/mo
Zestimate® history
Loading...
Owner options
Explore your selling options
What's special
Welcome to this beautifully updated 3-bedroom, 1.5-bathroom home, where modern convenience meets cozy farm-chic charm! Nestled in a peaceful neighborhood, this home boasts new flooring and fresh paint throughout, giving it a bright and inviting feel. Step inside to find a spacious living area filled with natural light, perfect for relaxing or entertaining. The kitchen offers stylish updates with farmhouse-inspired touches, making meal prep a joy. The finished basement provides extra space for entertaining and even has a home office separated by its own door—endless possibilities! Outside, your backyard oasis awaits! The large outdoor space features a sparkling pool and plenty of room for entertaining, whether you're hosting summer BBQs or enjoying quiet evenings under the stars. This move-in-ready home is the perfect blend of rustic charm and modern updates—don’t miss your chance to make it yours! Schedule a showing today! Delayed showings Thursday, February 27th, 9:00 am. Delayed negotiations Wednesday, March 5th, 7:00 pm
Zillow last checked: 8 hours ago
Listing updated: April 04, 2025 at 02:41pm
Listed by:
Rhonda Marie Sweet 585-730-8024,
Your Home Sweet Home Realty Inc.
Bought with:
John Bruno, 10401329620
Tru Agent Real Estate
Source: NYSAMLSs,MLS#: R1590345 Originating MLS: Rochester
Originating MLS: Rochester
Facts & features
Interior
Bedrooms & bathrooms
- Bedrooms: 3
- Bathrooms: 2
- Full bathrooms: 1
- 1/2 bathrooms: 1
- Main level bathrooms: 1
Heating
- Gas
Cooling
- Central Air
Appliances
- Included: Dryer, Dishwasher, Electric Cooktop, Exhaust Fan, Electric Oven, Electric Range, Disposal, Gas Water Heater, Microwave, Range Hood, Washer
Features
- Breakfast Bar, Separate/Formal Dining Room, Eat-in Kitchen, Home Office, Other, See Remarks
- Flooring: Carpet, Luxury Vinyl, Other, See Remarks, Varies
- Basement: Full,Partially Finished
- Has fireplace: No
Interior area
- Total structure area: 1,576
- Total interior livable area: 1,576 sqft
Property
Parking
- Total spaces: 2
- Parking features: Attached, Garage
- Attached garage spaces: 2
Features
- Levels: Two
- Stories: 2
- Exterior features: Blacktop Driveway
Lot
- Size: 0.31 Acres
- Dimensions: 72 x 160
- Features: Rectangular, Rectangular Lot, Residential Lot
Details
- Parcel number: 2622001471000001027000
- Special conditions: Standard
Construction
Type & style
- Home type: SingleFamily
- Architectural style: Colonial
- Property subtype: Single Family Residence
Materials
- Attic/Crawl Hatchway(s) Insulated, Vinyl Siding
- Foundation: Block
Condition
- Resale
- Year built: 1993
Utilities & green energy
- Sewer: Connected
- Water: Connected, Public
- Utilities for property: Sewer Connected, Water Connected
Community & neighborhood
Location
- Region: Rochester
- Subdivision: Lexington Sec 13
Other
Other facts
- Listing terms: Cash,Conventional,FHA,USDA Loan,VA Loan
Price history
| Date | Event | Price |
|---|---|---|
| 4/4/2025 | Sold | $322,000+17.1%$204/sqft |
Source: | ||
| 3/6/2025 | Pending sale | $274,900$174/sqft |
Source: | ||
| 2/26/2025 | Listed for sale | $274,900+9.9%$174/sqft |
Source: | ||
| 11/15/2022 | Sold | $250,100+22%$159/sqft |
Source: | ||
| 10/18/2022 | Pending sale | $205,000$130/sqft |
Source: | ||
Public tax history
| Year | Property taxes | Tax assessment |
|---|---|---|
| 2024 | -- | $275,000 +14.6% |
| 2023 | -- | $240,000 +28.7% |
| 2022 | -- | $186,500 |
Find assessor info on the county website
Neighborhood: 14624
Nearby schools
GreatSchools rating
- 5/10Paul Road SchoolGrades: K-5Distance: 1.3 mi
- 5/10Gates Chili Middle SchoolGrades: 6-8Distance: 3 mi
- 4/10Gates Chili High SchoolGrades: 9-12Distance: 3.2 mi
Schools provided by the listing agent
- District: Gates Chili
Source: NYSAMLSs. This data may not be complete. We recommend contacting the local school district to confirm school assignments for this home.
