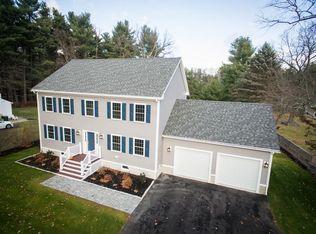Sold for $623,500
$623,500
30 Concord Rd, Westford, MA 01886
3beds
1,570sqft
Single Family Residence
Built in 1950
0.5 Acres Lot
$686,700 Zestimate®
$397/sqft
$3,666 Estimated rent
Home value
$686,700
$645,000 - $735,000
$3,666/mo
Zestimate® history
Loading...
Owner options
Explore your selling options
What's special
Price Correction! Welcome to this Beautifully Renovated 3-Bedroom, 2-Bathroom Home with Sunroom in Westford! Every inch of this property has been Meticulously Updated, offering a Turnkey Experience. Recent Upgrades include Roof, Heat Pump System, Vinyl Siding, & Energy-Efficient Windows. The Heart of the Home is the New Kitchen, featuring Modern SS Appliances & Stylish Finishes. Both Bathrooms have been Completely Redone, Showcasing Contemporary Fixtures & Tile Work. The Finished Basement Provides Additional Living Space, perfect for a Family Room or Home Office. Step outside to a Professionally Landscaped Yard with a Stunning Paver Patio and Fire Pit, Ideal for Entertaining. The Home also boasts a Tankless Hot Water Heater, ASHP controlled by Phone or Remote, Hardwood Floors. All major updates have been completed, making this home ready for you to move right in. Don’t miss the opportunity to see it in person!
Zillow last checked: 8 hours ago
Listing updated: December 27, 2024 at 12:14pm
Listed by:
Touchstone Partners Team 978-846-1694,
Keller Williams Realty-Merrimack 978-692-3280,
Rhonda Stone 978-846-1694
Bought with:
Jessica Donahue
LAER Realty Partners
Source: MLS PIN,MLS#: 73307967
Facts & features
Interior
Bedrooms & bathrooms
- Bedrooms: 3
- Bathrooms: 2
- Full bathrooms: 2
Primary bedroom
- Features: Closet, Recessed Lighting
- Level: Second
- Area: 195
- Dimensions: 15 x 13
Bedroom 2
- Features: Closet, Recessed Lighting
- Level: Second
- Area: 130
- Dimensions: 13 x 10
Bedroom 3
- Features: Closet, Flooring - Hardwood
- Level: First
- Area: 132
- Dimensions: 12 x 11
Bathroom 1
- Features: Bathroom - With Tub & Shower, Flooring - Stone/Ceramic Tile, Countertops - Stone/Granite/Solid
- Level: First
- Area: 56
- Dimensions: 8 x 7
Bathroom 2
- Features: Bathroom - Tiled With Tub & Shower, Flooring - Stone/Ceramic Tile, Countertops - Stone/Granite/Solid
- Level: Second
- Area: 64
- Dimensions: 8 x 8
Dining room
- Features: Flooring - Hardwood, Window(s) - Picture, Lighting - Pendant
- Level: First
- Area: 132
- Dimensions: 12 x 11
Family room
- Features: Flooring - Wall to Wall Carpet, Recessed Lighting
- Level: Basement
- Area: 374
- Dimensions: 22 x 17
Kitchen
- Features: Flooring - Hardwood, Countertops - Stone/Granite/Solid, Recessed Lighting, Remodeled, Stainless Steel Appliances
- Level: First
- Area: 132
- Dimensions: 12 x 11
Living room
- Features: Flooring - Hardwood, Window(s) - Picture, Recessed Lighting
- Level: First
- Area: 204
- Dimensions: 17 x 12
Heating
- Baseboard, Oil, Air Source Heat Pumps (ASHP)
Cooling
- Air Source Heat Pumps (ASHP)
Appliances
- Included: Water Heater, Range, Dishwasher, Microwave, Refrigerator, Washer, Dryer
- Laundry: In Basement
Features
- Slider, Sun Room
- Flooring: Tile, Carpet, Hardwood, Flooring - Stone/Ceramic Tile
- Doors: Insulated Doors
- Windows: Insulated Windows
- Basement: Full,Partially Finished
- Number of fireplaces: 1
- Fireplace features: Living Room
Interior area
- Total structure area: 1,570
- Total interior livable area: 1,570 sqft
Property
Parking
- Total spaces: 4
- Parking features: Paved Drive, Off Street, Paved
- Uncovered spaces: 4
Features
- Patio & porch: Patio
- Exterior features: Patio
- Fencing: Fenced/Enclosed
Lot
- Size: 0.50 Acres
- Features: Level
Details
- Parcel number: M:0020.0 P:0023 S:0000,873172
- Zoning: RA
Construction
Type & style
- Home type: SingleFamily
- Architectural style: Cape
- Property subtype: Single Family Residence
Materials
- Frame
- Foundation: Block
- Roof: Shingle
Condition
- Year built: 1950
Utilities & green energy
- Electric: 100 Amp Service
- Sewer: Private Sewer
- Water: Public
- Utilities for property: for Electric Range, for Electric Oven
Green energy
- Energy efficient items: Thermostat
Community & neighborhood
Community
- Community features: Shopping, Walk/Jog Trails, Golf, Medical Facility, Conservation Area, Public School
Location
- Region: Westford
Price history
| Date | Event | Price |
|---|---|---|
| 12/20/2024 | Sold | $623,500-2.6%$397/sqft |
Source: MLS PIN #73307967 Report a problem | ||
| 11/25/2024 | Contingent | $639,900$408/sqft |
Source: MLS PIN #73307967 Report a problem | ||
| 11/18/2024 | Listed for sale | $639,900$408/sqft |
Source: MLS PIN #73307967 Report a problem | ||
| 11/18/2024 | Contingent | $639,900$408/sqft |
Source: MLS PIN #73307967 Report a problem | ||
| 11/9/2024 | Price change | $639,900-5.2%$408/sqft |
Source: MLS PIN #73307967 Report a problem | ||
Public tax history
| Year | Property taxes | Tax assessment |
|---|---|---|
| 2025 | $6,808 | $494,400 |
| 2024 | $6,808 +0.9% | $494,400 +8.1% |
| 2023 | $6,748 +10.4% | $457,200 +24.5% |
Find assessor info on the county website
Neighborhood: 01886
Nearby schools
GreatSchools rating
- NAColonel John Robinson SchoolGrades: PK-2Distance: 0.3 mi
- 8/10Blanchard Middle SchoolGrades: 6-8Distance: 1.5 mi
- 10/10Westford AcademyGrades: 9-12Distance: 0.4 mi
Schools provided by the listing agent
- Elementary: Rob/Crisafulli
- Middle: Blanchard
- High: Westford Academ
Source: MLS PIN. This data may not be complete. We recommend contacting the local school district to confirm school assignments for this home.
Get a cash offer in 3 minutes
Find out how much your home could sell for in as little as 3 minutes with a no-obligation cash offer.
Estimated market value$686,700
Get a cash offer in 3 minutes
Find out how much your home could sell for in as little as 3 minutes with a no-obligation cash offer.
Estimated market value
$686,700
