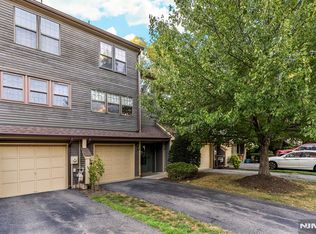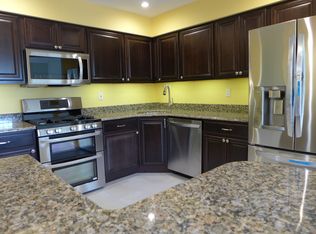Beautiful Amherst unit in Bald Eagle Village w/private patio facing woods. 2BRs, 2.5BA. Custom tile floors. Large eat-in KIT, separate DR. Bright LR with two triple windows & sliders. Oversize garage. Large master bedroom with sliding door, double closet plus single closet. Private MBR Bath with shower, tile floor, linen closet. Laundry in finished basement. Sunny unit with 15 windows, plus Living Room sliding glass doors. Pull down attic stairs to huge attic (with skylight) for loads of storage. Many custom touches throughout this lovely home, just looking for its new owners.
This property is off market, which means it's not currently listed for sale or rent on Zillow. This may be different from what's available on other websites or public sources.

