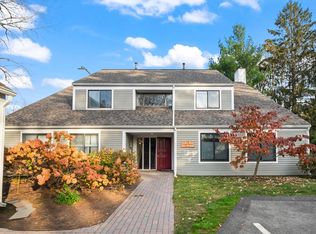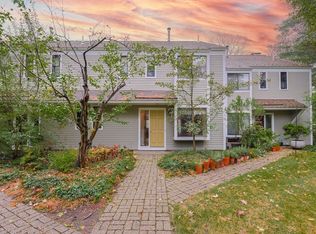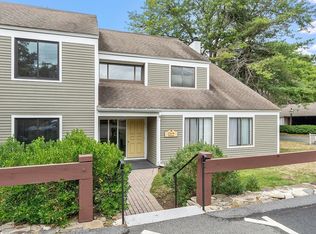Sold for $630,000 on 03/13/25
$630,000
30 Concord Greene UNIT 1, Concord, MA 01742
2beds
1,220sqft
Condominium
Built in 1977
-- sqft lot
$623,900 Zestimate®
$516/sqft
$3,256 Estimated rent
Home value
$623,900
$574,000 - $674,000
$3,256/mo
Zestimate® history
Loading...
Owner options
Explore your selling options
What's special
Discover this exceptional Hawthorne end unit, nestled in a tranquil and private setting. Upon entering, you'll be greeted by a spacious living and dining room combination, enhanced by a cozy fireplace and elegant sliders that open to the inviting rear patio—perfect for entertaining or enjoying serene moments outdoors. The entire unit has been freshly painted, offering a bright and welcoming ambiance, while the kitchen features granite countertops that elevate both aesthetics and functionality. A charming den at the front of the unit provides versatile space for a home office or a cozy reading nook.Residents of Concord Greene enjoy a wealth of amenities, including a picturesque clubhouse, refreshing pool, tennis courts, and delightful gardening opportunities. Ideally situated, this community is just moments away from Route 2, as well as a variety of shops and exceptional dining options. This remarkable unit is truly a must-see—don’t let the opportunity slip away!
Zillow last checked: 8 hours ago
Listing updated: March 13, 2025 at 06:19pm
Listed by:
Carrie Hines 978-505-1678,
Compass 351-207-1153
Bought with:
Daphne Barbas
Berkshire Hathaway HomeServices Commonwealth Real Estate
Source: MLS PIN,MLS#: 73330354
Facts & features
Interior
Bedrooms & bathrooms
- Bedrooms: 2
- Bathrooms: 2
- Full bathrooms: 2
Primary bedroom
- Features: Flooring - Wall to Wall Carpet
- Level: First
- Area: 180
- Dimensions: 15 x 12
Bedroom 2
- Features: Flooring - Wall to Wall Carpet
- Level: First
- Area: 168
- Dimensions: 14 x 12
Primary bathroom
- Features: Yes
Kitchen
- Features: Flooring - Vinyl
- Level: First
- Area: 72
- Dimensions: 12 x 6
Living room
- Features: Flooring - Wall to Wall Carpet, Exterior Access, Slider
- Level: First
- Area: 437
- Dimensions: 23 x 19
Heating
- Forced Air, Natural Gas
Cooling
- Central Air
Appliances
- Laundry: In Unit, Washer Hookup
Features
- Den
- Flooring: Vinyl, Carpet, Flooring - Wall to Wall Carpet
- Basement: None
- Number of fireplaces: 1
- Fireplace features: Living Room
- Common walls with other units/homes: End Unit
Interior area
- Total structure area: 1,220
- Total interior livable area: 1,220 sqft
- Finished area above ground: 1,220
Property
Parking
- Total spaces: 2
- Parking features: Detached, Carport, Storage, Assigned, Off Street, Common
- Garage spaces: 1
- Has carport: Yes
- Uncovered spaces: 1
Features
- Patio & porch: Patio
- Exterior features: Patio
- Pool features: Association, In Ground
Lot
- Size: 25.42 Acres
Details
- Parcel number: M:9E B:3809 L:3001,454234
- Zoning: C
Construction
Type & style
- Home type: Condo
- Property subtype: Condominium
Materials
- Frame
- Roof: Shingle
Condition
- Year built: 1977
Utilities & green energy
- Electric: Circuit Breakers
- Sewer: Public Sewer
- Water: Public
- Utilities for property: for Gas Range, Washer Hookup
Community & neighborhood
Community
- Community features: Public Transportation, Shopping, Pool, Tennis Court(s), Walk/Jog Trails, Bike Path, Highway Access, House of Worship, Public School, T-Station
Location
- Region: Concord
HOA & financial
HOA
- HOA fee: $881 monthly
- Amenities included: Hot Water, Pool, Tennis Court(s), Garden Area, Clubhouse
- Services included: Heat, Gas, Water, Sewer, Insurance, Maintenance Structure, Road Maintenance, Maintenance Grounds, Snow Removal, Trash, Reserve Funds
Other
Other facts
- Listing terms: Contract
Price history
| Date | Event | Price |
|---|---|---|
| 3/13/2025 | Sold | $630,000+14.8%$516/sqft |
Source: MLS PIN #73330354 | ||
| 2/4/2025 | Contingent | $549,000$450/sqft |
Source: MLS PIN #73330354 | ||
| 1/29/2025 | Listed for sale | $549,000+33.9%$450/sqft |
Source: MLS PIN #73330354 | ||
| 9/26/2019 | Sold | $410,000+6.5%$336/sqft |
Source: Public Record | ||
| 3/10/2014 | Sold | $385,000+87.8%$316/sqft |
Source: Public Record | ||
Public tax history
| Year | Property taxes | Tax assessment |
|---|---|---|
| 2025 | $8,201 +4.1% | $618,500 +3.1% |
| 2024 | $7,878 +11.6% | $600,000 +10.1% |
| 2023 | $7,061 +0.5% | $544,800 +14.4% |
Find assessor info on the county website
Neighborhood: 01742
Nearby schools
GreatSchools rating
- 7/10Willard SchoolGrades: PK-5Distance: 1.9 mi
- 8/10Concord Middle SchoolGrades: 6-8Distance: 1.3 mi
- 10/10Concord Carlisle High SchoolGrades: 9-12Distance: 1.9 mi
Schools provided by the listing agent
- Elementary: Willard
- Middle: Sanborn/Peabody
- High: Cchs
Source: MLS PIN. This data may not be complete. We recommend contacting the local school district to confirm school assignments for this home.
Get a cash offer in 3 minutes
Find out how much your home could sell for in as little as 3 minutes with a no-obligation cash offer.
Estimated market value
$623,900
Get a cash offer in 3 minutes
Find out how much your home could sell for in as little as 3 minutes with a no-obligation cash offer.
Estimated market value
$623,900



