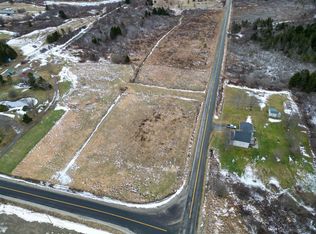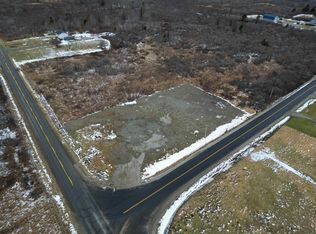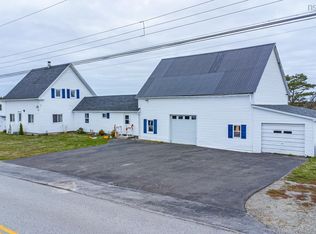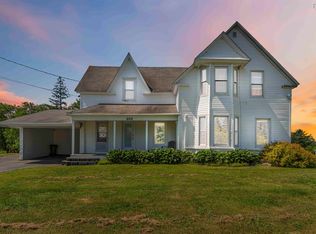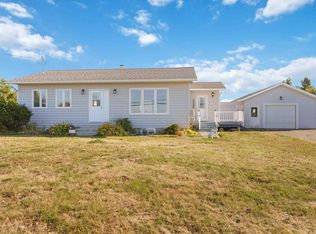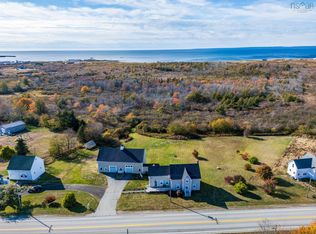Welcome to 30 Common Cross Road, Saulnierville NS. This 4 bedroom home sits on 8.3 acres, just minutes from the village of Saulnierville and its amenities (grocery store, bank, gas station, pharmacy, gym, wharf). Upon entering you will find the large eat-in kitchen and formal dining room: which provides access to the attached garage. The spacious living room features lots of natural light with bow windows. Also on the main floor are two bedrooms, the four piece bath and separate laundry room. Upstairs are the final two bedrooms and half bath. The basement has potential to be finished, if desired but is currently great for storage. Outside awaits a large yard: acres of land with tons of possibilities! This could be the family home you have been searching for. Don't wait, book your viewing today.
For sale
C$299,000
30 Common Cross Rd, Saulnierville, NS B0W 2Z0
4beds
1,950sqft
Single Family Residence
Built in 54
8.29 Acres Lot
$-- Zestimate®
C$153/sqft
C$-- HOA
What's special
Large eat-in kitchenFormal dining roomLots of natural lightBow windowsSeparate laundry roomLarge yardAcres of land
- 341 days |
- 348 |
- 23 |
Zillow last checked: 8 hours ago
Listing updated: February 11, 2026 at 07:55am
Listed by:
Jamie Smith,
RE/MAX Banner Real Estate Brokerage
Source: NSAR,MLS®#: 202504993 Originating MLS®#: Nova Scotia Association of REALTORS®
Originating MLS®#: Nova Scotia Association of REALTORS®
Facts & features
Interior
Bedrooms & bathrooms
- Bedrooms: 4
- Bathrooms: 2
- Full bathrooms: 1
- 1/2 bathrooms: 1
- Main level bathrooms: 1
- Main level bedrooms: 2
Bedroom
- Level: Main
- Area: 125
- Dimensions: 10 x 12.5
Bedroom 1
- Level: Main
- Area: 103.85
- Dimensions: 9.11 x 11.4
Bedroom 2
- Level: Second
- Area: 120.51
- Dimensions: 11.7 x 10.3
Bedroom 3
- Level: Second
- Area: 152.44
- Dimensions: 14.8 x 10.3
Bathroom
- Level: Main
- Area: 71.4
- Dimensions: 10.2 x 7
Bathroom 1
- Level: Second
- Area: 20.68
- Dimensions: 4.4 x 4.7
Dining room
- Level: Main
- Area: 150.04
- Dimensions: 12.1 x 12.4
Kitchen
- Level: Main
- Area: 300.08
- Dimensions: 24.2 x 12.4
Living room
- Level: Main
- Area: 389.34
- Dimensions: 20.6 x 18.9
Heating
- Fireplace(s), Furnace, Hot Water
Appliances
- Included: Range, Stove, Dishwasher
- Laundry: Laundry Room
Features
- High Speed Internet, Master Downstairs
- Flooring: Hardwood, Laminate
- Basement: Full
- Has fireplace: Yes
- Fireplace features: Fireplace(s)
Interior area
- Total structure area: 1,950
- Total interior livable area: 1,950 sqft
- Finished area above ground: 1,950
Video & virtual tour
Property
Parking
- Total spaces: 1
- Parking features: Attached, Single, Wired, Circular Driveway, Gravel
- Attached garage spaces: 1
- Has uncovered spaces: Yes
- Details: Garage Details(Attached, Single, Wired, Cement Floor)
Features
- Levels: One and One Half
- Stories: 1
Lot
- Size: 8.29 Acres
- Features: Partially Cleared, Partial Landscaped, Wooded, 3 to 9.99 Acres
Details
- Additional structures: Barn(s)
- Parcel number: 30049886
- Zoning: RES
- Other equipment: No Rental Equipment
Construction
Type & style
- Home type: SingleFamily
- Property subtype: Single Family Residence
Materials
- Shingle Siding, Stone
- Roof: Asphalt
Condition
- New construction: No
- Year built: 54
Utilities & green energy
- Gas: Oil
- Sewer: Septic Tank
- Water: Dug
- Utilities for property: Electricity Connected
Community & HOA
Community
- Features: Golf, School Bus Service, Shopping, Place of Worship, Beach
Location
- Region: Saulnierville
Financial & listing details
- Price per square foot: C$153/sqft
- Tax assessed value: C$162,300
- Price range: C$299K - C$299K
- Date on market: 3/17/2025
- Inclusions: Stove And Dishwasher
- Ownership: Freehold
- Electric utility on property: Yes
Jamie Smith
(902) 308-1812
By pressing Contact Agent, you agree that the real estate professional identified above may call/text you about your search, which may involve use of automated means and pre-recorded/artificial voices. You don't need to consent as a condition of buying any property, goods, or services. Message/data rates may apply. You also agree to our Terms of Use. Zillow does not endorse any real estate professionals. We may share information about your recent and future site activity with your agent to help them understand what you're looking for in a home.
Price history
Price history
| Date | Event | Price |
|---|---|---|
| 11/12/2015 | Sold | C$170,000C$87/sqft |
Source: Public Record Report a problem | ||
Public tax history
Public tax history
| Year | Property taxes | Tax assessment |
|---|---|---|
| 2019 | -- | C$132,500 |
Climate risks
Neighborhood: B0W
Nearby schools
GreatSchools rating
No schools nearby
We couldn't find any schools near this home.
