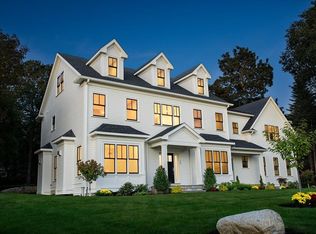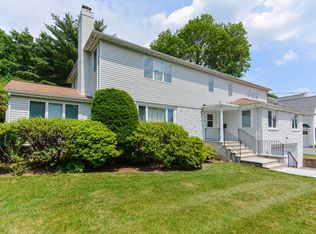Stunning, sun-filled architect designed home beautifully sited on a level 17,000+ sq ft lot in a highly desirable location. The craftsmanship is apparent as soon as you enter the front door and continues throughout the home. The exquisite kitchen displays a stone waterfall island surrounded by custom cabinetry with stacked cabinets and high-end appliances. The palatial master suite features dual walk-in closets and an enviable spa-like bath with radiant heat floors, and soaking tub. Three additional bedrooms all with private baths and abundant closets complete the second floor. The finished lower level offers 2 finished rooms, full bath, mudroom with custom built-ins, and attached 3 car garage. The private backyard is an oasis in Newton and offers granite patio, privacy trees and lush greenery. Craftsmanship and attention to detail are displayed throughout with just the right blend of beauty and function. Steps to elementary school and easy access to Boston and shopping.
This property is off market, which means it's not currently listed for sale or rent on Zillow. This may be different from what's available on other websites or public sources.

