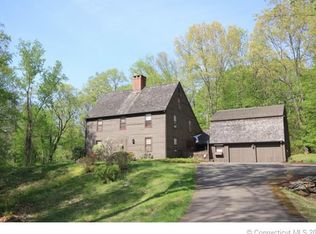Sold for $290,000
$290,000
30 Collins Hill Road, Portland, CT 06480
3beds
1,880sqft
Single Family Residence
Built in 1957
2.04 Acres Lot
$412,300 Zestimate®
$154/sqft
$2,825 Estimated rent
Home value
$412,300
$383,000 - $445,000
$2,825/mo
Zestimate® history
Loading...
Owner options
Explore your selling options
What's special
GRANDMILLENNIAL RANCH WITH DOUBLE LOT! Enjoy single level living at 30 Collins Hill Rd Portland. Traditional floor plan with formal dining room located adjacent to the kitchen and the great room. Large front to back great room features wood burning fireplace and original hardwood floors in most of the home - including all three bedrooms, great room and dining room. Retro kitchen is a stunner with wood cabinetry finished in soft pink with floral accents, formica countertops and new stainless-steel appliances. One and a half bathrooms located on the main floor with an additional half in the basement. Slider leads you to the sunroom that overlooks the in-ground fiberglass pool, stone patios and private backyard. Main level laundry room with lots of storage. Basement is partially finished with large cedar closet, walk-out access to the back yard, additional half bath and more storage. Attached 2 car garage. Recently updated furnace and central air conditioning. Property to be sold as-is.
Zillow last checked: 8 hours ago
Listing updated: March 20, 2023 at 03:51pm
Listed by:
Keri and Sarah Team at William Raveis Real Estate,
Keri A. Watkins 860-558-5701,
William Raveis Real Estate 860-633-0111,
Co-Listing Agent: Sarah Kimball 860-989-1975,
William Raveis Real Estate
Bought with:
Charlsie Gaetano
Coldwell Banker Realty
Source: Smart MLS,MLS#: 170541146
Facts & features
Interior
Bedrooms & bathrooms
- Bedrooms: 3
- Bathrooms: 2
- Full bathrooms: 2
Primary bedroom
- Features: Hardwood Floor
- Level: Main
Bedroom
- Features: Hardwood Floor
- Level: Main
Bedroom
- Features: Hardwood Floor
- Level: Main
Dining room
- Features: Hardwood Floor
- Level: Main
Kitchen
- Features: Vinyl Floor
- Level: Main
Living room
- Features: Hardwood Floor
- Level: Main
Heating
- Forced Air, Oil
Cooling
- Central Air
Appliances
- Included: Electric Range, Refrigerator, Dishwasher, Washer, Dryer, Water Heater
- Laundry: Main Level
Features
- Basement: Full
- Attic: Access Via Hatch
- Number of fireplaces: 1
Interior area
- Total structure area: 1,880
- Total interior livable area: 1,880 sqft
- Finished area above ground: 1,880
Property
Parking
- Total spaces: 2
- Parking features: Attached, Garage Door Opener, Private
- Attached garage spaces: 2
- Has uncovered spaces: Yes
Features
- Patio & porch: Patio, Enclosed
- Has private pool: Yes
- Pool features: In Ground
Lot
- Size: 2.04 Acres
- Features: Few Trees
Details
- Parcel number: 1034359
- Zoning: R25
Construction
Type & style
- Home type: SingleFamily
- Architectural style: Ranch
- Property subtype: Single Family Residence
Materials
- Wood Siding
- Foundation: Concrete Perimeter
- Roof: Asphalt
Condition
- New construction: No
- Year built: 1957
Utilities & green energy
- Sewer: Septic Tank
- Water: Well
Community & neighborhood
Security
- Security features: Security System
Location
- Region: Portland
Price history
| Date | Event | Price |
|---|---|---|
| 3/20/2023 | Sold | $290,000+1.8%$154/sqft |
Source: | ||
| 3/20/2023 | Contingent | $285,000$152/sqft |
Source: | ||
| 2/7/2023 | Pending sale | $285,000$152/sqft |
Source: | ||
| 2/4/2023 | Listed for sale | $285,000$152/sqft |
Source: | ||
| 1/17/2023 | Contingent | $285,000$152/sqft |
Source: | ||
Public tax history
| Year | Property taxes | Tax assessment |
|---|---|---|
| 2025 | $6,266 -12.2% | $177,520 |
| 2024 | $7,135 +23.8% | $177,520 |
| 2023 | $5,762 +0.1% | $177,520 |
Find assessor info on the county website
Neighborhood: 06480
Nearby schools
GreatSchools rating
- 9/10Gildersleeve SchoolGrades: 2-4Distance: 1.6 mi
- 7/10Portland Middle SchoolGrades: 7-8Distance: 1.5 mi
- 5/10Portland High SchoolGrades: 9-12Distance: 1.5 mi
Schools provided by the listing agent
- Middle: Portland,Brownstone
- High: Portland
Source: Smart MLS. This data may not be complete. We recommend contacting the local school district to confirm school assignments for this home.
Get pre-qualified for a loan
At Zillow Home Loans, we can pre-qualify you in as little as 5 minutes with no impact to your credit score.An equal housing lender. NMLS #10287.
Sell with ease on Zillow
Get a Zillow Showcase℠ listing at no additional cost and you could sell for —faster.
$412,300
2% more+$8,246
With Zillow Showcase(estimated)$420,546
