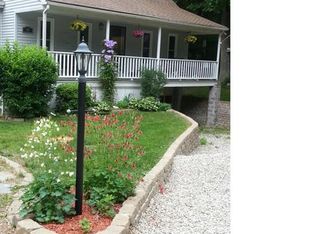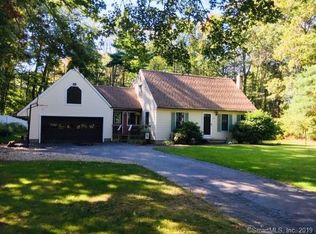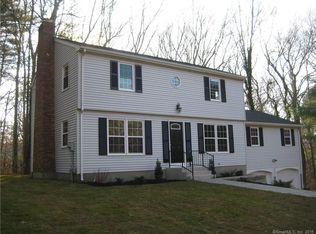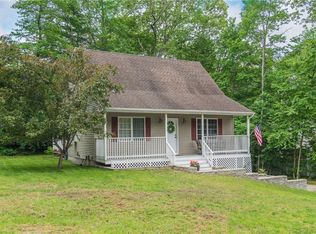Sold for $336,000
$336,000
30 Colleen Street, Killingly, CT 06239
3beds
1,666sqft
Single Family Residence
Built in 1978
1.1 Acres Lot
$395,500 Zestimate®
$202/sqft
$2,661 Estimated rent
Home value
$395,500
$376,000 - $419,000
$2,661/mo
Zestimate® history
Loading...
Owner options
Explore your selling options
What's special
Welcome home to this charming colonial with unlimited potential! This three-bedroom, two-and-a-half bath beauty is situated in South Killingly and offers lots of peace and tranquility. The first thing you will notice as you come up, is a beautifully carved front wood door. Then once you step inside you will be greeted by a warm and inviting atmosphere. The focal point of the elongated living room is the fireplace, perfect for chilly winter nights. The updated kitchen features granite counters and natural wood cabinets. Just off of that, there is a decent sized dining room with wood flooring. The finished basement boasts a wood stove and a convenient walk-out, providing endless possibilities for additional living space or a recreational area. Spread across 1666 square feet, this home provides ample room for you to grow and thrive. The primary bedroom upstairs offers plenty of space and features it own bathroom with walk-in shower. There are also two more bedrooms upstairs ensuring everyone has their own sanctuary. With another full bathroom with a tub/shower combo and an additional powder room on the main level, morning routines will be a breeze. In addition to its interior features, this property also has a large two car garage. Don't miss out on this incredible opportunity to make 30 Colleen Street your own. While the house needs some cosmetic updating and a fresh coat of paint, this also presents an exciting opportunity for you to put your personal touch on every corner of this home. Let your imagination run wild as you envision the possibilities and create the home of your dreams.
Zillow last checked: 8 hours ago
Listing updated: July 09, 2024 at 08:19pm
Listed by:
Home Girl Singh 860-792-6220,
Brunet and Company Real Estate 860-412-9056
Bought with:
Autumn Beavan, RES.0817783
First Choice Realty
Source: Smart MLS,MLS#: 170599191
Facts & features
Interior
Bedrooms & bathrooms
- Bedrooms: 3
- Bathrooms: 3
- Full bathrooms: 2
- 1/2 bathrooms: 1
Primary bedroom
- Features: Full Bath
- Level: Upper
Bedroom
- Level: Upper
Bedroom
- Level: Upper
Bathroom
- Features: Laundry Hookup
- Level: Main
Bathroom
- Level: Upper
Dining room
- Level: Main
Kitchen
- Features: Remodeled, Granite Counters
- Level: Main
Living room
- Features: Balcony/Deck, Fireplace
- Level: Main
Heating
- Baseboard, Radiant, Wood/Coal Stove, Electric, Wood
Cooling
- None
Appliances
- Included: Oven/Range, Microwave, Refrigerator, Dishwasher, Washer, Dryer, Electric Water Heater
- Laundry: Main Level
Features
- Wired for Data
- Basement: Full,Finished,Interior Entry,Walk-Out Access,Liveable Space
- Attic: Access Via Hatch
- Number of fireplaces: 1
Interior area
- Total structure area: 1,666
- Total interior livable area: 1,666 sqft
- Finished area above ground: 1,666
Property
Parking
- Total spaces: 6
- Parking features: Attached, Garage Door Opener, Private
- Attached garage spaces: 2
- Has uncovered spaces: Yes
Features
- Patio & porch: Deck
Lot
- Size: 1.10 Acres
- Features: Subdivided, Level, Wooded
Details
- Parcel number: 1689150
- Zoning: RD
Construction
Type & style
- Home type: SingleFamily
- Architectural style: Colonial
- Property subtype: Single Family Residence
Materials
- Vinyl Siding
- Foundation: Concrete Perimeter
- Roof: Asphalt
Condition
- New construction: No
- Year built: 1978
Utilities & green energy
- Sewer: Septic Tank
- Water: Well
Community & neighborhood
Location
- Region: Killingly
- Subdivision: East Killingly
Price history
| Date | Event | Price |
|---|---|---|
| 10/23/2023 | Sold | $336,000+3.4%$202/sqft |
Source: | ||
| 9/28/2023 | Pending sale | $325,000$195/sqft |
Source: | ||
| 9/23/2023 | Listed for sale | $325,000$195/sqft |
Source: | ||
Public tax history
| Year | Property taxes | Tax assessment |
|---|---|---|
| 2025 | $5,064 +5.1% | $217,900 |
| 2024 | $4,818 +4.4% | $217,900 +37.3% |
| 2023 | $4,613 +6.4% | $158,690 |
Find assessor info on the county website
Neighborhood: 06239
Nearby schools
GreatSchools rating
- 7/10Killingly Memorial SchoolGrades: 2-4Distance: 2.5 mi
- 4/10Killingly Intermediate SchoolGrades: 5-8Distance: 5 mi
- 4/10Killingly High SchoolGrades: 9-12Distance: 4.9 mi

Get pre-qualified for a loan
At Zillow Home Loans, we can pre-qualify you in as little as 5 minutes with no impact to your credit score.An equal housing lender. NMLS #10287.



