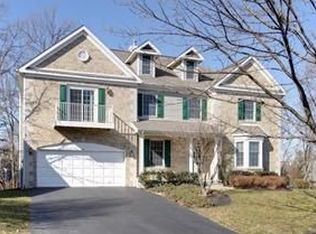Updated apprx 5400 sqft living space. Master Suite, Yard w/room to play, Cul-de-Sac. Top Schools,Commuter Convenient, Luxury Assoc Amenities- Pool Tennis More! Immediate Avail, short term /up to 1 yr. Largest Gatehouse Model. Renovated LUXURY KITCHEN w granite, SS applncs, center island, pantry cabinet, Breakfast area. UPDATED bathrooms. Office w/ mahogany built-ins. Finished Walk-out Basement w Rec Rm, 5th Bedroom & Full Bath. AMAZING OUTDOOR SPACE: oversized 2 tier Deck w seating & retactable awnings; Bonus 3rd Deck; additional Patio, Yard- Playset & room to play. SPECIAL FEATURES like 10ft Ceilings, remodeled Walk-in Closets, Whole House Generator, Security System, underground sprinklers, chandelier lift system. UPDATES such as newer A/C units (2016), paver driveway entry. Vacant - available immediately!
This property is off market, which means it's not currently listed for sale or rent on Zillow. This may be different from what's available on other websites or public sources.
