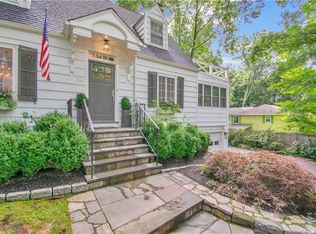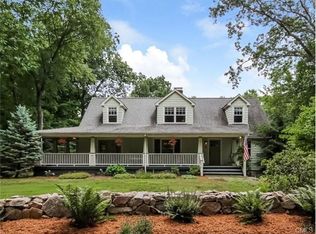Beautifully Renovated, Unique Craftsman Style Home W/Legal Cottage, Could Be 2 Bdrm. House Has Gourmet Kit., Lge Welcoming Open Spaces, Character & Warmth Exude From Light &Bright Spaces! Desirable So Wilton Loc. Attn To Detail
This property is off market, which means it's not currently listed for sale or rent on Zillow. This may be different from what's available on other websites or public sources.


