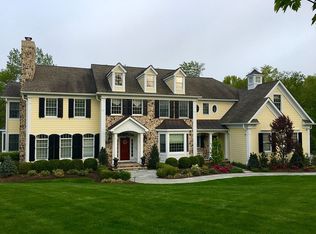Closed
$1,700,000
30 Clairvaux Ct, Bernards Twp., NJ 07920
4beds
5baths
--sqft
Single Family Residence
Built in 2007
3.14 Acres Lot
$1,734,500 Zestimate®
$--/sqft
$7,095 Estimated rent
Home value
$1,734,500
$1.60M - $1.89M
$7,095/mo
Zestimate® history
Loading...
Owner options
Explore your selling options
What's special
Zillow last checked: 12 hours ago
Listing updated: July 19, 2025 at 12:01am
Listed by:
Martha Mcdonnell 908-273-8808,
Prominent Properties Sir
Bought with:
Priti Shah
Re/Max Innovation
Source: GSMLS,MLS#: 3963872
Facts & features
Interior
Bedrooms & bathrooms
- Bedrooms: 4
- Bathrooms: 5
Property
Lot
- Size: 3.14 Acres
- Dimensions: 3.14AC
Details
- Parcel number: 020370400000000103
Construction
Type & style
- Home type: SingleFamily
- Property subtype: Single Family Residence
Condition
- Year built: 2007
Community & neighborhood
Location
- Region: Basking Ridge
Price history
| Date | Event | Price |
|---|---|---|
| 7/18/2025 | Sold | $1,700,000+0.3% |
Source: | ||
| 6/13/2025 | Pending sale | $1,695,000 |
Source: | ||
| 5/29/2025 | Price change | $1,695,000-5.8% |
Source: | ||
| 5/23/2025 | Listed for sale | $1,799,000+46.9% |
Source: | ||
| 8/20/2010 | Sold | $1,225,000-2% |
Source: Public Record Report a problem | ||
Public tax history
| Year | Property taxes | Tax assessment |
|---|---|---|
| 2025 | $23,308 +9.1% | $1,310,200 +9.1% |
| 2024 | $21,366 -0.3% | $1,201,000 +5.7% |
| 2023 | $21,429 -3.1% | $1,136,200 +3.6% |
Find assessor info on the county website
Neighborhood: 07920
Nearby schools
GreatSchools rating
- 9/10Cedar Hill SchoolGrades: K-5Distance: 0.4 mi
- 9/10William Annin Middle SchoolGrades: 6-8Distance: 0.9 mi
- 7/10Ridge High SchoolGrades: 9-12Distance: 0.5 mi
Get a cash offer in 3 minutes
Find out how much your home could sell for in as little as 3 minutes with a no-obligation cash offer.
Estimated market value$1,734,500
Get a cash offer in 3 minutes
Find out how much your home could sell for in as little as 3 minutes with a no-obligation cash offer.
Estimated market value
$1,734,500
