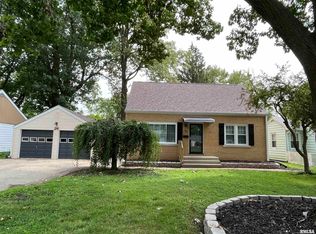Sold for $162,000
$162,000
30 Circle Dr, Springfield, IL 62703
3beds
2,120sqft
Single Family Residence, Residential
Built in 1950
0.55 Acres Lot
$226,500 Zestimate®
$76/sqft
$1,819 Estimated rent
Home value
$226,500
$208,000 - $247,000
$1,819/mo
Zestimate® history
Loading...
Owner options
Explore your selling options
What's special
This spacious ranch is nestled on a large lot in a lovely tree lined neighborhood just a few minutes from Lake Springfield. With inviting curb appeal this home welcomes you warmly & once you step inside you'll find a spacious layout offers both formal living & dining rooms plus the kitchen, 3 generous bedrooms & a huge sunroom out back with workshop and/or storage shed equipped with overhead door. The full basement is waterproofed & partially finished with family or rec room. You'll also find the second full bathroom, laundry room & some secondary kitchen appliances and cabinetry have a nice start to a kitchenette if desired. Venture outside from that spacious sunroom to enjoy the parklike view of an oversized backyard where loads of mature trees adorn the perimeter. This well cared for home has a ton of space; with some personalization & cosmetic refreshers it will be the home of your dreams in no time!
Zillow last checked: 8 hours ago
Listing updated: January 08, 2024 at 12:11pm
Listed by:
Kyle T Killebrew Mobl:217-741-4040,
The Real Estate Group, Inc.
Bought with:
Kim Wenda, 475126447
RE/MAX Professionals
Source: RMLS Alliance,MLS#: CA1023229 Originating MLS: Capital Area Association of Realtors
Originating MLS: Capital Area Association of Realtors

Facts & features
Interior
Bedrooms & bathrooms
- Bedrooms: 3
- Bathrooms: 2
- Full bathrooms: 2
Bedroom 1
- Level: Main
- Dimensions: 13ft 3in x 11ft 3in
Bedroom 2
- Level: Main
- Dimensions: 11ft 3in x 11ft 0in
Bedroom 3
- Level: Main
- Dimensions: 10ft 0in x 11ft 3in
Other
- Level: Main
- Dimensions: 9ft 6in x 11ft 4in
Other
- Area: 875
Additional room
- Description: Sunroom
- Level: Main
- Dimensions: 23ft 7in x 24ft 5in
Additional room 2
- Description: Workshop
- Level: Main
- Dimensions: 7ft 11in x 16ft 2in
Family room
- Level: Basement
- Dimensions: 26ft 5in x 22ft 3in
Kitchen
- Level: Main
- Dimensions: 10ft 3in x 11ft 2in
Living room
- Level: Main
- Dimensions: 13ft 2in x 18ft 1in
Main level
- Area: 1245
Heating
- Forced Air
Cooling
- Central Air
Appliances
- Included: Dishwasher, Dryer, Other, Range, Refrigerator, Washer
Features
- Ceiling Fan(s)
- Windows: Window Treatments
- Basement: Full,Partially Finished
Interior area
- Total structure area: 1,245
- Total interior livable area: 2,120 sqft
Property
Parking
- Total spaces: 2
- Parking features: Attached, Paved
- Attached garage spaces: 2
Features
- Patio & porch: Porch
Lot
- Size: 0.55 Acres
- Dimensions: 80 x 300
- Features: Level
Details
- Parcel number: 2214.0328016
Construction
Type & style
- Home type: SingleFamily
- Architectural style: Ranch
- Property subtype: Single Family Residence, Residential
Materials
- Vinyl Siding
- Foundation: Concrete Perimeter
- Roof: Shingle
Condition
- New construction: No
- Year built: 1950
Utilities & green energy
- Sewer: Public Sewer
- Water: Public
Community & neighborhood
Location
- Region: Springfield
- Subdivision: Laketown
Other
Other facts
- Road surface type: Paved
Price history
| Date | Event | Price |
|---|---|---|
| 8/30/2023 | Sold | $162,000-4.6%$76/sqft |
Source: | ||
| 7/9/2023 | Pending sale | $169,900$80/sqft |
Source: | ||
| 7/5/2023 | Listed for sale | $169,900$80/sqft |
Source: | ||
Public tax history
| Year | Property taxes | Tax assessment |
|---|---|---|
| 2024 | $4,576 +26.9% | $59,699 +8% |
| 2023 | $3,607 +5.6% | $55,277 +5.7% |
| 2022 | $3,414 +4.7% | $52,311 +4.1% |
Find assessor info on the county website
Neighborhood: 62703
Nearby schools
GreatSchools rating
- 7/10Laketown Elementary SchoolGrades: K-5Distance: 0.2 mi
- 2/10Jefferson Middle SchoolGrades: 6-8Distance: 0.9 mi
- 2/10Springfield Southeast High SchoolGrades: 9-12Distance: 2 mi

Get pre-qualified for a loan
At Zillow Home Loans, we can pre-qualify you in as little as 5 minutes with no impact to your credit score.An equal housing lender. NMLS #10287.
