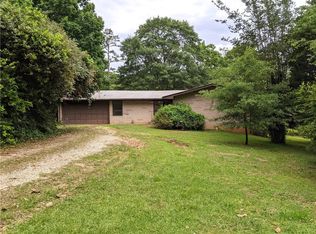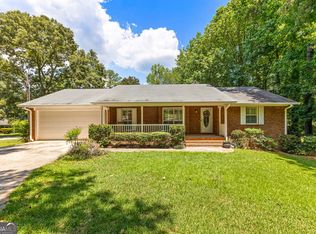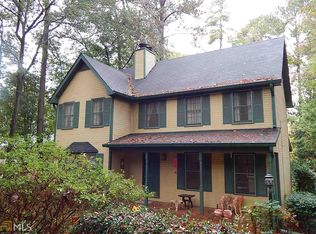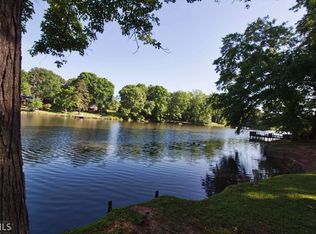Closed
$349,500
30 Circle Dr, Hampton, GA 30228
3beds
1,760sqft
Single Family Residence
Built in 1959
1.19 Acres Lot
$292,400 Zestimate®
$199/sqft
$1,945 Estimated rent
Home value
$292,400
$254,000 - $327,000
$1,945/mo
Zestimate® history
Loading...
Owner options
Explore your selling options
What's special
LIVE ON THE LAKE! ENJOY ENTERTAINING ON THE BACK DECK OVERLOOKING THE SCENERY. GO FISHING ON YOUR PRIVATE DOCK THIS SUMMER. NEW ROOF AND HVAC SYSTEM!! CHIC FIXTURES, LUXURY TILE IN BATHROOMS AND WALK IN CLOSETS. ADDITIONAL BONUS ROOM OR SUN ROOM, IDEAL FOR PATIO SET AND GREENERY. HOME IS ON OVER AN ACRE LOT. LONG WRAP AROUND DRIVEWAY, MINUTES FROM TARA BLVD 19/41- RESTAURANTS & SHOPPING. LESS THAN 10 MINUTES FROM ATLANTA MOTOR SPEEDWAY.
Zillow last checked: 8 hours ago
Listing updated: August 28, 2025 at 02:48pm
Listed by:
Angelica Diaz 404-379-3060,
Keller Williams Realty Atl. Partners
Bought with:
Lisa McGhee, 292073
Crye-Leike, Realtors
Source: GAMLS,MLS#: 10567983
Facts & features
Interior
Bedrooms & bathrooms
- Bedrooms: 3
- Bathrooms: 3
- Full bathrooms: 3
- Main level bathrooms: 3
- Main level bedrooms: 3
Heating
- Central
Cooling
- Ceiling Fan(s), Central Air
Appliances
- Included: Dishwasher, Microwave, Oven/Range (Combo), Stainless Steel Appliance(s)
- Laundry: In Garage
Features
- Double Vanity, Master On Main Level, Tile Bath, Walk-In Closet(s)
- Flooring: Carpet, Laminate, Tile
- Basement: None
- Has fireplace: No
Interior area
- Total structure area: 1,760
- Total interior livable area: 1,760 sqft
- Finished area above ground: 1,760
- Finished area below ground: 0
Property
Parking
- Total spaces: 2
- Parking features: Attached, Garage
- Has attached garage: Yes
Features
- Levels: One
- Stories: 1
- Exterior features: Dock
- Has view: Yes
- View description: Lake
- Has water view: Yes
- Water view: Lake
- Waterfront features: Dock Rights, Lake, Lake Privileges, Private
- Body of water: Lake Talmadge
Lot
- Size: 1.19 Acres
- Features: Level
Details
- Additional structures: Shed(s)
- Parcel number: 006B02003000
Construction
Type & style
- Home type: SingleFamily
- Architectural style: Ranch
- Property subtype: Single Family Residence
Materials
- Vinyl Siding
- Roof: Composition
Condition
- Updated/Remodeled
- New construction: No
- Year built: 1959
Utilities & green energy
- Sewer: Septic Tank
- Water: Public
- Utilities for property: Electricity Available, Sewer Available, Water Available
Community & neighborhood
Community
- Community features: Clubhouse, Lake, Street Lights
Location
- Region: Hampton
- Subdivision: Lake Talmadge
HOA & financial
HOA
- Has HOA: Yes
- HOA fee: $200 annually
- Services included: Facilities Fee
Other
Other facts
- Listing agreement: Exclusive Right To Sell
Price history
| Date | Event | Price |
|---|---|---|
| 8/27/2025 | Sold | $349,500+0.1%$199/sqft |
Source: | ||
| 8/13/2025 | Pending sale | $349,000$198/sqft |
Source: | ||
| 7/20/2025 | Listed for sale | $349,000+29.7%$198/sqft |
Source: | ||
| 7/11/2025 | Listing removed | $269,000$153/sqft |
Source: | ||
| 7/10/2025 | Listed for sale | $269,000$153/sqft |
Source: | ||
Public tax history
| Year | Property taxes | Tax assessment |
|---|---|---|
| 2024 | $832 +48.5% | $103,840 -8% |
| 2023 | $560 -20.6% | $112,840 +22.3% |
| 2022 | $705 0% | $92,280 +25% |
Find assessor info on the county website
Neighborhood: 30228
Nearby schools
GreatSchools rating
- 6/10Mount Carmel Elementary SchoolGrades: PK-5Distance: 3.3 mi
- 4/10Hampton Middle SchoolGrades: 6-8Distance: 4.9 mi
- 4/10Hampton High SchoolGrades: 9-12Distance: 4.6 mi
Schools provided by the listing agent
- Elementary: Mount Carmel
- Middle: Hampton
- High: Wade Hampton
Source: GAMLS. This data may not be complete. We recommend contacting the local school district to confirm school assignments for this home.
Get a cash offer in 3 minutes
Find out how much your home could sell for in as little as 3 minutes with a no-obligation cash offer.
Estimated market value$292,400
Get a cash offer in 3 minutes
Find out how much your home could sell for in as little as 3 minutes with a no-obligation cash offer.
Estimated market value
$292,400



