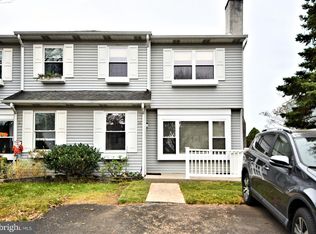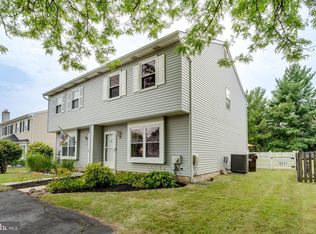Sold for $360,000
$360,000
30 Church Rd, Horsham, PA 19044
3beds
1,188sqft
Single Family Residence
Built in 1987
3,900 Square Feet Lot
$404,500 Zestimate®
$303/sqft
$2,605 Estimated rent
Home value
$404,500
$384,000 - $425,000
$2,605/mo
Zestimate® history
Loading...
Owner options
Explore your selling options
What's special
Welcome to 30 Church Road, a well-maintained 3 bed, 1.5 bath home in charming Horshamtowne development in Hatboro Horsham school district. Amazing value priced at $350,000. Friendly and desirable neighborhood close to playgrounds, shopping, dining, walking trails, places of worship, and so much more! Walk right into an open living/dining area attached to the kitchen with a designated eat in area and full of natural light. Updated countertops, stainless steel appliances and tons of storage make this space functional and enjoyable. Exit from the kitchen to a paved patio and huge fenced in backyard. A half bath completes the lower level. Upstairs, you will find three spacious rooms with ample closet space, a full bath with tub shower, and laundry. In the primary bedroom, you will find two spacious sliding door closets. Schedule your private showing today!
Zillow last checked: 8 hours ago
Listing updated: July 17, 2023 at 05:02pm
Listed by:
Joshua Hersz 215-287-6317,
Compass RE,
Co-Listing Agent: Ashley Kantrowitz 267-885-5530,
Compass RE
Bought with:
Michelle Schoen, RS285104
BHHS Fox & Roach-Chestnut Hill
Source: Bright MLS,MLS#: PAMC2075072
Facts & features
Interior
Bedrooms & bathrooms
- Bedrooms: 3
- Bathrooms: 2
- Full bathrooms: 1
- 1/2 bathrooms: 1
- Main level bathrooms: 1
Basement
- Area: 0
Heating
- Forced Air, Electric
Cooling
- Central Air, Electric
Appliances
- Included: Dishwasher, Disposal, Dryer, Washer, Freezer, Refrigerator, Water Heater, Exhaust Fan, Ice Maker, Microwave, Oven/Range - Electric, Oven, Range Hood, Stainless Steel Appliance(s), Electric Water Heater
- Laundry: Upper Level
Features
- Combination Dining/Living, Attic, Breakfast Area, Ceiling Fan(s), Family Room Off Kitchen, Open Floorplan, Eat-in Kitchen, Kitchen - Table Space, Upgraded Countertops
- Flooring: Ceramic Tile, Carpet
- Windows: Window Treatments
- Has basement: No
- Has fireplace: No
Interior area
- Total structure area: 1,188
- Total interior livable area: 1,188 sqft
- Finished area above ground: 1,188
- Finished area below ground: 0
Property
Parking
- Total spaces: 2
- Parking features: Driveway, On Street
- Uncovered spaces: 2
Accessibility
- Accessibility features: None
Features
- Levels: Two
- Stories: 2
- Exterior features: Street Lights, Sidewalks, Storage, Play Area
- Pool features: None
- Fencing: Wood
Lot
- Size: 3,900 sqft
- Dimensions: 30.00 x 130.00
Details
- Additional structures: Above Grade, Below Grade
- Parcel number: 360002192085
- Zoning: MR 1
- Special conditions: Standard
Construction
Type & style
- Home type: SingleFamily
- Architectural style: Colonial
- Property subtype: Single Family Residence
- Attached to another structure: Yes
Materials
- Vinyl Siding
- Foundation: Slab
Condition
- New construction: No
- Year built: 1987
Utilities & green energy
- Sewer: Public Sewer
- Water: Public
- Utilities for property: Cable Available, Electricity Available, Sewer Available, Water Available
Community & neighborhood
Location
- Region: Horsham
- Subdivision: Horshamtowne
- Municipality: HORSHAM TWP
Other
Other facts
- Listing agreement: Exclusive Agency
- Listing terms: Cash,Conventional,VA Loan
- Ownership: Fee Simple
Price history
| Date | Event | Price |
|---|---|---|
| 7/17/2023 | Sold | $360,000+2.9%$303/sqft |
Source: | ||
| 6/19/2023 | Pending sale | $350,000$295/sqft |
Source: | ||
| 6/16/2023 | Listed for sale | $350,000+9.4%$295/sqft |
Source: | ||
| 7/8/2021 | Sold | $320,000$269/sqft |
Source: | ||
| 5/9/2021 | Pending sale | $320,000$269/sqft |
Source: | ||
Public tax history
| Year | Property taxes | Tax assessment |
|---|---|---|
| 2025 | $4,371 +6.3% | $106,060 |
| 2024 | $4,110 | $106,060 |
| 2023 | $4,110 +7% | $106,060 |
Find assessor info on the county website
Neighborhood: 19044
Nearby schools
GreatSchools rating
- 5/10Hallowell El SchoolGrades: K-5Distance: 1.6 mi
- 8/10Keith Valley Middle SchoolGrades: 6-8Distance: 1.5 mi
- 7/10Hatboro-Horsham Senior High SchoolGrades: 9-12Distance: 2 mi
Schools provided by the listing agent
- Elementary: Hallowell
- Middle: Keith Valley
- High: Hatboro-horsham
- District: Hatboro-horsham
Source: Bright MLS. This data may not be complete. We recommend contacting the local school district to confirm school assignments for this home.
Get a cash offer in 3 minutes
Find out how much your home could sell for in as little as 3 minutes with a no-obligation cash offer.
Estimated market value$404,500
Get a cash offer in 3 minutes
Find out how much your home could sell for in as little as 3 minutes with a no-obligation cash offer.
Estimated market value
$404,500

