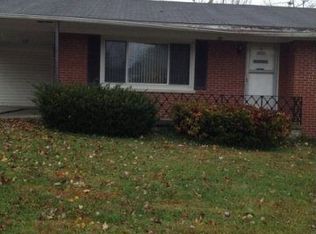Sold for $194,700
$194,700
30 Christmas Ridge Rd, Berea, KY 40403
3beds
1,383sqft
Single Family Residence
Built in ----
0.27 Acres Lot
$195,900 Zestimate®
$141/sqft
$1,712 Estimated rent
Home value
$195,900
$165,000 - $233,000
$1,712/mo
Zestimate® history
Loading...
Owner options
Explore your selling options
What's special
Welcome to 30 Christmas Ridge Rd, a charming Berea gem with updates and a prime location! Nestled just minutes from Boone Tavern and historic Old Town Berea, this home combines modern comforts with small-town charm. Step inside to find fresh paint, new flooring throughout most of the home, and stylish updated fixtures that make every room feel bright and welcoming.
The main floor offers cozy living spaces, including a flex space with endless possibilities, including a home office, den, play room, or even a fourth bedroom! Outside, relax on the peaceful front porch with your morning coffee, and take advantage of the detached garage, ideal for storage or a workshop. This home is perfect for those seeking comfort and convenience in a charming, historic setting. Don't miss out on this move-in-ready beauty in the heart of Berea!
Zillow last checked: 8 hours ago
Listing updated: August 28, 2025 at 11:49pm
Listed by:
Miranda Black 859-779-3937,
Berkshire Hathaway HomeServices Foster Realtors
Bought with:
Tina D French, 267478
Century 21 Pinnacle
Source: Imagine MLS,MLS#: 24023451
Facts & features
Interior
Bedrooms & bathrooms
- Bedrooms: 3
- Bathrooms: 2
- Full bathrooms: 2
Bedroom 1
- Level: Second
Bedroom 2
- Level: Second
Bedroom 3
- Level: Second
Bathroom 1
- Description: Full Bath
- Level: First
Bathroom 2
- Description: Full Bath
- Level: Second
Dining room
- Level: First
Dining room
- Level: First
Kitchen
- Level: First
Living room
- Level: First
Living room
- Level: First
Office
- Level: First
Utility room
- Level: First
Heating
- Natural Gas
Cooling
- Heat Pump
Appliances
- Included: Refrigerator, Oven, Range
- Laundry: Electric Dryer Hookup, Main Level, Washer Hookup
Features
- Ceiling Fan(s)
- Flooring: Carpet, Laminate, Tile
- Windows: Blinds
- Basement: Crawl Space
- Has fireplace: Yes
Interior area
- Total structure area: 1,383
- Total interior livable area: 1,383 sqft
- Finished area above ground: 1,383
- Finished area below ground: 0
Property
Parking
- Parking features: Detached Garage, Driveway
- Has garage: Yes
- Has uncovered spaces: Yes
Features
- Levels: Two
- Patio & porch: Deck, Porch
- Fencing: Partial
- Has view: Yes
- View description: Neighborhood
Lot
- Size: 0.27 Acres
Details
- Parcel number: 34823
Construction
Type & style
- Home type: SingleFamily
- Architectural style: Craftsman
- Property subtype: Single Family Residence
Materials
- Vinyl Siding
- Foundation: Block
- Roof: Metal
Condition
- New construction: No
Utilities & green energy
- Sewer: Public Sewer
- Water: Public
Community & neighborhood
Location
- Region: Berea
- Subdivision: Robinson Marcum
Price history
| Date | Event | Price |
|---|---|---|
| 1/10/2025 | Sold | $194,700+2.5%$141/sqft |
Source: | ||
| 11/8/2024 | Listed for sale | $189,900$137/sqft |
Source: | ||
| 11/5/2024 | Listing removed | -- |
Source: Owner Report a problem | ||
| 10/24/2024 | Listed for sale | $189,900$137/sqft |
Source: Owner Report a problem | ||
Public tax history
| Year | Property taxes | Tax assessment |
|---|---|---|
| 2023 | $708 -0.3% | $73,000 |
| 2022 | $710 -1.8% | $73,000 |
| 2021 | $723 +1.7% | $73,000 +4.3% |
Find assessor info on the county website
Neighborhood: 40403
Nearby schools
GreatSchools rating
- 6/10Silver Creek Elementary SchoolGrades: PK-5Distance: 1.7 mi
- 8/10Foley Middle SchoolGrades: 6-8Distance: 1.7 mi
- 8/10Madison Southern High SchoolGrades: 9-12Distance: 1.8 mi
Schools provided by the listing agent
- Elementary: Silver Creek
- Middle: Foley
- High: Madison So
Source: Imagine MLS. This data may not be complete. We recommend contacting the local school district to confirm school assignments for this home.
Get pre-qualified for a loan
At Zillow Home Loans, we can pre-qualify you in as little as 5 minutes with no impact to your credit score.An equal housing lender. NMLS #10287.
