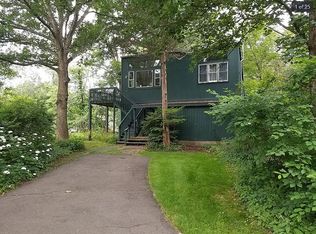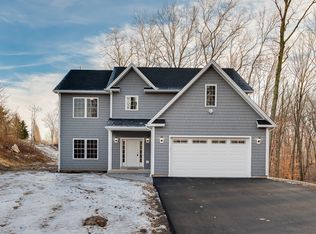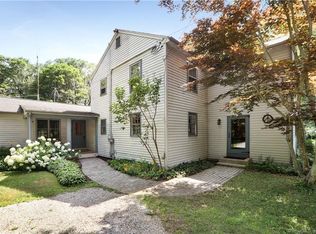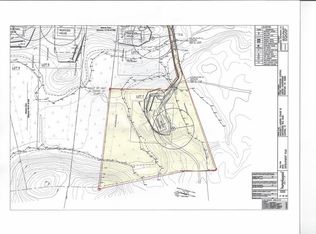Sold for $600,000
$600,000
30 Chittenden Hill Road, Clinton, CT 06413
4beds
2,848sqft
Single Family Residence
Built in 1951
4.76 Acres Lot
$704,700 Zestimate®
$211/sqft
$3,926 Estimated rent
Home value
$704,700
$641,000 - $789,000
$3,926/mo
Zestimate® history
Loading...
Owner options
Explore your selling options
What's special
Live near the Connecticut shoreline potentially for free?! Well, it could be your reality with this property. Given the property’s TWO separate houses, you could use the main house’s secured rental income of $3750/month to pay down your mortgage, while living contently in the detached, cozy barnhouse building …almost for nothing. If that doesn’t intrigue you, then perhaps the charming architecture and romantic landscape will. Welcome to Blue Heron Farm – your pastoral paradise, only minutes from the best of Connecticut’s shore. Nestled into a private and serene 5-acre parcel, this historic Cape-style house has been lovingly renovated into a modern, farm-chic home for comfortable living. Whether you're spreading out in the light-filled kitchen, swimming in your own pond, relaxing by the warm wood stove, or pursuing your next passion project in the workshop/bonus room, this property has something for everyone. With lush woods and moving streams, there's so much for the nature lover to explore. This is also the perfect property for someone with a green thumb or bent towards farming, since there are established perennial gardens, and a 50' x 50' vegetable garden with raised beds and trellises for growing, plus strawberry/raspberry beds and several fruit trees. There's plenty of room to expand the vegetable farm and grow even more. The main house has been renovated and updated throughout, including new roofs and windows (2021). Ask for list of improvements. Additionally, there's a spacious dining room, luminous living room, bright sun porch with views of the pond, large deck for grilling, and an airy reading-room porch. Other amenities include: an attic, detached garage, storage shed, laundry machines, and a large 40' x 16' "bonus room," which is for whatever you want to define it as (e.g., yoga studio, woodshop, greenhouse, recreation room, etc.). The main house has oil-based radiant hot water for the primary heat source, plus a brand new Norwegian Jotul wood-burning stove, and three electric, wall-mounted Mitsubishi Mini-splits for additional heating/cooling. The house also has a propane-powered Generac automatic-generator for outages. To top it off, there’s a separate two-story “barn house” on the property that features a workshop/storage area on the first floor and a full 1-bedroom apartment on the second floor, replete with a kitchen, full bathroom, living room, dining room, and porch, overlooking the field. The barnhouse has its own septic system and is fully permitted as an Accessory Dwelling Unit (ADU) for up to a 2-Bedroom capacity with plenty of space on the first floor to do so. This detached barnhouse building has its own electric meter, propane heating system, and utilities, except for shared well-water with the main house. Real estate investors take notice, these two buildings earn a combined $5,950.00/month in rent. This barnhouse serves perfectly as a potential rental, AirBNB, artist studio, home business space, or detached in-law for family and guests. There’s plenty of acreage, so the barnhouse could also be potentially subdivided as a stand-alone property. Enjoy the best of what Connecticut offers with a tranquil rural setting, while only being minutes from the shoreline, 20 minutes from New Haven, and 10 minutes to Old Saybrook or Hammonasset Beach. A perfect spot to take the Clinton Crossing train to New York City, or simply telecommute from the porch with a view. Just across the street is Chittenden Hill Preserve, which has many acres of pristine trails for hiking and biking. Come own a piece of history and set your roots of future growth here at Blue Heron Farms.
Zillow last checked: 8 hours ago
Listing updated: July 23, 2024 at 09:36pm
Listed by:
Rose Ciardiello 203-314-6269,
William Raveis Real Estate 203-453-0391
Bought with:
Rose Ciardiello, RES.0798086
William Raveis Real Estate
Source: Smart MLS,MLS#: 170619610
Facts & features
Interior
Bedrooms & bathrooms
- Bedrooms: 4
- Bathrooms: 3
- Full bathrooms: 3
Primary bedroom
- Features: Balcony/Deck, Hardwood Floor
- Level: Main
- Area: 163.9 Square Feet
- Dimensions: 11 x 14.9
Bedroom
- Features: Hardwood Floor
- Level: Main
- Area: 114.43 Square Feet
- Dimensions: 10.3 x 11.11
Bedroom
- Features: Vaulted Ceiling(s), Built-in Features, Wall/Wall Carpet
- Level: Upper
- Area: 110.11 Square Feet
- Dimensions: 9.1 x 12.1
Family room
- Features: Bookcases, Combination Liv/Din Rm, Hardwood Floor
- Level: Main
- Area: 211.2 Square Feet
- Dimensions: 13.2 x 16
Kitchen
- Features: Remodeled, Built-in Features, Granite Counters
- Level: Main
- Area: 221.61 Square Feet
- Dimensions: 12.11 x 18.3
Living room
- Features: Skylight, Cathedral Ceiling(s), Beamed Ceilings, Ceiling Fan(s), Wood Stove, Hardwood Floor
- Level: Main
- Area: 314.43 Square Feet
- Dimensions: 14.1 x 22.3
Office
- Features: Wall/Wall Carpet
- Level: Upper
- Area: 78.35 Square Feet
- Dimensions: 8.6 x 9.11
Other
- Features: Tile Floor
- Level: Main
- Area: 99.64 Square Feet
- Dimensions: 5.3 x 18.8
Rec play room
- Features: Cathedral Ceiling(s), Beamed Ceilings, Sliders, Concrete Floor
- Level: Main
- Area: 397.48 Square Feet
- Dimensions: 14.1 x 28.19
Sun room
- Features: Vaulted Ceiling(s), Ceiling Fan(s), French Doors, Tile Floor
- Level: Main
- Area: 191.08 Square Feet
- Dimensions: 10.11 x 18.9
Heating
- Baseboard, Heat Pump, Hot Water, Radiant, Oil
Cooling
- Central Air, Ductless, Heat Pump
Appliances
- Included: Gas Cooktop, Oven/Range, Refrigerator, Dishwasher, Washer, Dryer, Water Heater
- Laundry: Lower Level, Mud Room
Features
- Entrance Foyer, In-Law Floorplan
- Basement: Full,Unfinished
- Attic: Storage
- Number of fireplaces: 1
- Fireplace features: Insert
Interior area
- Total structure area: 2,848
- Total interior livable area: 2,848 sqft
- Finished area above ground: 2,848
Property
Parking
- Total spaces: 1
- Parking features: Detached, Barn, Paved
- Garage spaces: 1
- Has uncovered spaces: Yes
Features
- Patio & porch: Deck, Enclosed
- Exterior features: Fruit Trees, Garden, Stone Wall
- Fencing: Stone
- Waterfront features: Waterfront, Pond
Lot
- Size: 4.76 Acres
- Features: Level, Few Trees, Landscaped
Details
- Additional structures: Shed(s)
- Parcel number: 949006
- Zoning: R-80
- Other equipment: Generator
Construction
Type & style
- Home type: SingleFamily
- Architectural style: Cape Cod,Ranch
- Property subtype: Single Family Residence
Materials
- Wood Siding
- Foundation: Block, Concrete Perimeter
- Roof: Asphalt
Condition
- New construction: No
- Year built: 1951
Utilities & green energy
- Sewer: Septic Tank
- Water: Well
Community & neighborhood
Community
- Community features: Golf, Health Club, Library, Medical Facilities, Playground, Shopping/Mall
Location
- Region: Clinton
Price history
| Date | Event | Price |
|---|---|---|
| 5/7/2024 | Sold | $600,000$211/sqft |
Source: | ||
| 5/6/2024 | Listed for sale | $600,000$211/sqft |
Source: | ||
| 3/18/2024 | Pending sale | $600,000$211/sqft |
Source: | ||
| 2/24/2024 | Listed for sale | $600,000+9.1%$211/sqft |
Source: | ||
| 4/28/2023 | Listing removed | -- |
Source: Zillow Rentals Report a problem | ||
Public tax history
| Year | Property taxes | Tax assessment |
|---|---|---|
| 2025 | $7,122 +5% | $228,700 +2.1% |
| 2024 | $6,781 +1.4% | $224,100 |
| 2023 | $6,685 | $224,100 |
Find assessor info on the county website
Neighborhood: 06413
Nearby schools
GreatSchools rating
- 7/10Lewin G. Joel Jr. SchoolGrades: PK-4Distance: 1.8 mi
- 7/10Jared Eliot SchoolGrades: 5-8Distance: 2.1 mi
- 7/10The Morgan SchoolGrades: 9-12Distance: 2.1 mi
Schools provided by the listing agent
- High: Morgan
Source: Smart MLS. This data may not be complete. We recommend contacting the local school district to confirm school assignments for this home.
Get pre-qualified for a loan
At Zillow Home Loans, we can pre-qualify you in as little as 5 minutes with no impact to your credit score.An equal housing lender. NMLS #10287.
Sell for more on Zillow
Get a Zillow Showcase℠ listing at no additional cost and you could sell for .
$704,700
2% more+$14,094
With Zillow Showcase(estimated)$718,794



