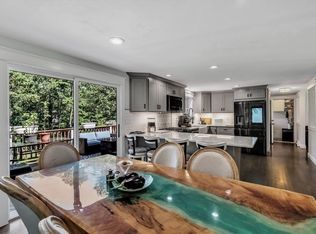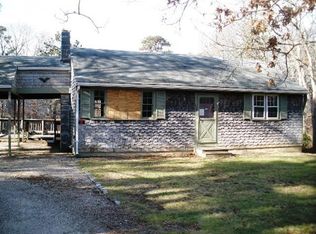Sold for $840,000
$840,000
30 Chippingstone Road, Marstons Mills, MA 02648
3beds
2,278sqft
Single Family Residence
Built in 1999
0.47 Acres Lot
$859,300 Zestimate®
$369/sqft
$4,116 Estimated rent
Home value
$859,300
$816,000 - $902,000
$4,116/mo
Zestimate® history
Loading...
Owner options
Explore your selling options
What's special
Don't miss out on the opportunity to own this stunning and expansive home! With its generous dimensions, complete with an expansive yard that's ideal for hosting, space for a refreshing pool, and even for cultivating your own vegetable garden.This residence has undergone comprehensive remodeling, presenting a capacious primary bedroom accompanied by spacious ''his and hers'' walk-in closets. A splendid bathroom featuring a whirlpool, stand-up shower, and double sink. The additional two bedrooms also boast ample space and convenient walk-in closets. On the main floor, you'll find an expansive area that includes a stunning kitchen, dining room, family room, and a living room highlighted by a beautiful gas fireplace.Let's not overlook the cottage house and the walk out basement on the property. Cottage house presents an exceptional gym facility with a home office situated above it. The basement area is partially finished with a half kitchen and half bathroom, perfect future pool house!This incredible home offers everything you could desire and more, so seize the chance to make it yours today!
Zillow last checked: 8 hours ago
Listing updated: September 16, 2024 at 07:10am
Listed by:
Tatiane D DaSilva 774-563-0343,
Sotheby's International Realty
Bought with:
Jessica Nolan, 9576645
Compass Massachusetts, LLC
Source: CCIMLS,MLS#: 22303659
Facts & features
Interior
Bedrooms & bathrooms
- Bedrooms: 3
- Bathrooms: 4
- Full bathrooms: 3
- 1/2 bathrooms: 1
- Main level bathrooms: 1
Primary bedroom
- Description: Flooring: Wood
- Features: Built-in Features, Walk-In Closet(s), Recessed Lighting, Office/Sitting Area, HU Cable TV, Ceiling Fan(s)
- Level: Second
Bedroom 2
- Description: Flooring: Wood
- Features: Recessed Lighting, Walk-In Closet(s), HU Cable TV
- Level: Second
Bedroom 3
- Description: Flooring: Wood
- Features: Ceiling Fan(s), Walk-In Closet(s)
- Level: Second
Primary bathroom
- Features: Private Full Bath
Dining room
- Description: Flooring: Wood,Door(s): Sliding
- Features: Recessed Lighting
- Level: First
Kitchen
- Description: Countertop(s): Quartz,Flooring: Wood,Stove(s): Gas
- Features: Recessed Lighting
- Level: First
Living room
- Description: Fireplace(s): Gas,Flooring: Wood
- Features: Recessed Lighting
- Level: First
Heating
- Hot Water
Cooling
- None
Appliances
- Included: Dishwasher, Washer, Microwave, Gas Water Heater
- Laundry: First Floor
Features
- Recessed Lighting
- Flooring: Hardwood, Tile, Vinyl
- Doors: Sliding Doors
- Basement: Partial,Full
- Has fireplace: No
- Fireplace features: Gas
Interior area
- Total structure area: 2,278
- Total interior livable area: 2,278 sqft
Property
Parking
- Total spaces: 8
- Parking features: Garage - Attached, Open
- Attached garage spaces: 2
- Has uncovered spaces: Yes
Features
- Stories: 3
- Exterior features: Private Yard, Underground Sprinkler, Garden
- Has spa: Yes
- Spa features: Bath
Lot
- Size: 0.47 Acres
- Features: Conservation Area, School, House of Worship, Shopping, In Town Location
Details
- Parcel number: 027042
- Zoning: RF
- Special conditions: Broker-Agent/Owner
Construction
Type & style
- Home type: SingleFamily
- Property subtype: Single Family Residence
Materials
- Clapboard, Shingle Siding
- Foundation: Poured
- Roof: Asphalt
Condition
- Updated/Remodeled, Actual
- New construction: No
- Year built: 1999
- Major remodel year: 2019
Utilities & green energy
- Electric: Photovoltaics Seller Owned
- Sewer: Septic Tank
Community & neighborhood
Location
- Region: Marstons Mills
Other
Other facts
- Listing terms: Other
- Road surface type: Paved
Price history
| Date | Event | Price |
|---|---|---|
| 10/5/2023 | Sold | $840,000+5%$369/sqft |
Source: | ||
| 9/5/2023 | Pending sale | $800,000$351/sqft |
Source: | ||
| 9/2/2023 | Listed for sale | $800,000+131.9%$351/sqft |
Source: | ||
| 7/12/2019 | Sold | $345,000-1.4%$151/sqft |
Source: | ||
| 5/30/2019 | Pending sale | $350,000$154/sqft |
Source: RE/MAX Spectrum of Osterville #21903120 Report a problem | ||
Public tax history
| Year | Property taxes | Tax assessment |
|---|---|---|
| 2025 | $6,027 +7.7% | $745,000 +4% |
| 2024 | $5,596 +5.7% | $716,500 +12.9% |
| 2023 | $5,295 +14.2% | $634,900 +32% |
Find assessor info on the county website
Neighborhood: Marstons Mills
Nearby schools
GreatSchools rating
- 3/10Barnstable United Elementary SchoolGrades: 4-5Distance: 2.9 mi
- 5/10Barnstable Intermediate SchoolGrades: 6-7Distance: 6.3 mi
- 4/10Barnstable High SchoolGrades: 8-12Distance: 6.4 mi
Schools provided by the listing agent
- District: Barnstable
Source: CCIMLS. This data may not be complete. We recommend contacting the local school district to confirm school assignments for this home.
Get a cash offer in 3 minutes
Find out how much your home could sell for in as little as 3 minutes with a no-obligation cash offer.
Estimated market value$859,300
Get a cash offer in 3 minutes
Find out how much your home could sell for in as little as 3 minutes with a no-obligation cash offer.
Estimated market value
$859,300

