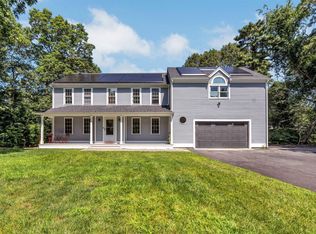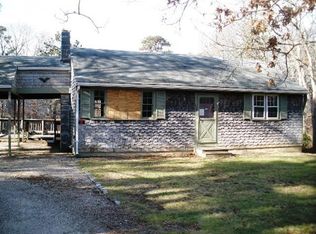Sold for $840,000
$840,000
30 Chippingstone Rd, Barnstable, MA 02630
3beds
2,278sqft
Single Family Residence
Built in 1999
0.47 Acres Lot
$-- Zestimate®
$369/sqft
$3,212 Estimated rent
Home value
Not available
Estimated sales range
Not available
$3,212/mo
Zestimate® history
Loading...
Owner options
Explore your selling options
What's special
Don't miss out on the opportunity to own this stunning and expansive home! Complete with an expansive yard that's ideal for hosting, space for a refreshing pool, and even for cultivating your own vegetable garden.This residence has undergone comprehensive remodeling, presenting a capacious primary bedroom accompanied by spacious ''his and hers'' walk-in closets. A splendid bathroom featuring a whirlpool, stand-up shower, and double sink. The additional two bedrooms also boast ample space and convenient walk-in closets. On the main floor, you'll find an expansive area that includes a stunning kitchen, dining room, family room, and a living room highlighted by a beautiful gas fireplace.Let's not overlook the cottage house and the walk out basement on the property. Cottage house presents an exceptional gym facility with a home office situated above it. The basement area is partially finished with a half kitchen and half bathroom, perfect future pool house!
Zillow last checked: 8 hours ago
Listing updated: October 05, 2023 at 03:04pm
Listed by:
Tatiane DaSilva 774-563-0343,
Sotheby's International Realty 508-428-9115
Bought with:
Jessica Nolan
Compass
Source: MLS PIN,MLS#: 73153880
Facts & features
Interior
Bedrooms & bathrooms
- Bedrooms: 3
- Bathrooms: 3
- Full bathrooms: 3
Primary bedroom
- Features: Bathroom - Full, Bathroom - Double Vanity/Sink, Skylight, Walk-In Closet(s), Closet/Cabinets - Custom Built, Flooring - Stone/Ceramic Tile, Hot Tub / Spa, Recessed Lighting, Remodeled, Pocket Door
- Level: Second
Bedroom 2
- Features: Walk-In Closet(s), Flooring - Hardwood, Recessed Lighting
- Level: Second
Bedroom 3
- Features: Ceiling Fan(s), Walk-In Closet(s), Flooring - Hardwood
- Level: Second
Bathroom 1
- Features: Bathroom - Full, Bathroom - With Shower Stall, Flooring - Vinyl
- Level: First
Bathroom 2
- Features: Bathroom - Tiled With Tub & Shower, Flooring - Stone/Ceramic Tile, Recessed Lighting
- Level: Second
Bathroom 3
- Features: Bathroom - Full, Bathroom - Tiled With Tub & Shower, Flooring - Stone/Ceramic Tile, Countertops - Stone/Granite/Solid, Jacuzzi / Whirlpool Soaking Tub, Double Vanity, Recessed Lighting
- Level: Second
Dining room
- Features: Flooring - Hardwood, Deck - Exterior, Exterior Access, Recessed Lighting, Slider
- Level: First
Family room
- Features: Bathroom - Full, Ceiling Fan(s), Flooring - Hardwood, High Speed Internet Hookup
- Level: First
Kitchen
- Features: Flooring - Hardwood, Cabinets - Upgraded, Recessed Lighting, Remodeled, Stainless Steel Appliances, Gas Stove, Crown Molding
- Level: First
Living room
- Features: Flooring - Hardwood, Recessed Lighting, Remodeled
- Level: First
Heating
- Baseboard, Natural Gas
Cooling
- None
Appliances
- Included: Gas Water Heater, Tankless Water Heater, Range, Dishwasher, Microwave, Refrigerator, Freezer, Washer, Dryer
- Laundry: First Floor, Gas Dryer Hookup
Features
- Bathroom - Half, Closet, Recessed Lighting, Bathroom, Bonus Room, Sauna/Steam/Hot Tub
- Flooring: Wood, Tile, Vinyl, Flooring - Wood
- Windows: Screens
- Basement: Full,Partially Finished,Walk-Out Access,Concrete
- Number of fireplaces: 1
- Fireplace features: Living Room
Interior area
- Total structure area: 2,278
- Total interior livable area: 2,278 sqft
Property
Parking
- Total spaces: 10
- Parking features: Attached, Paved Drive, Paved
- Attached garage spaces: 2
- Uncovered spaces: 8
Features
- Patio & porch: Porch, Deck
- Exterior features: Porch, Deck, Rain Gutters, Sprinkler System, Screens, Garden, Lighting, Outdoor Gas Grill Hookup
- Waterfront features: Lake/Pond, 3/10 to 1/2 Mile To Beach, Beach Ownership(Public)
Lot
- Size: 0.47 Acres
- Features: Underground Storage Tank, Sloped
Details
- Parcel number: 2226202
- Zoning: RF
Construction
Type & style
- Home type: SingleFamily
- Architectural style: Colonial
- Property subtype: Single Family Residence
Materials
- Foundation: Concrete Perimeter
- Roof: Asphalt/Composition Shingles
Condition
- Year built: 1999
Utilities & green energy
- Electric: Generator Connection
- Sewer: Other
- Water: Public
- Utilities for property: for Gas Range, for Gas Oven, for Gas Dryer, Generator Connection, Outdoor Gas Grill Hookup
Community & neighborhood
Location
- Region: Barnstable
Price history
| Date | Event | Price |
|---|---|---|
| 10/5/2023 | Sold | $840,000+5%$369/sqft |
Source: MLS PIN #73153880 Report a problem | ||
| 9/5/2023 | Contingent | $800,000$351/sqft |
Source: MLS PIN #73153880 Report a problem | ||
| 9/2/2023 | Listed for sale | $800,000$351/sqft |
Source: MLS PIN #73153880 Report a problem | ||
Public tax history
Tax history is unavailable.
Neighborhood: Marstons Mills
Nearby schools
GreatSchools rating
- 3/10Barnstable United Elementary SchoolGrades: 4-5Distance: 2.9 mi
- 5/10Barnstable Intermediate SchoolGrades: 6-7Distance: 6.3 mi
- 4/10Barnstable High SchoolGrades: 8-12Distance: 6.4 mi
Get pre-qualified for a loan
At Zillow Home Loans, we can pre-qualify you in as little as 5 minutes with no impact to your credit score.An equal housing lender. NMLS #10287.

