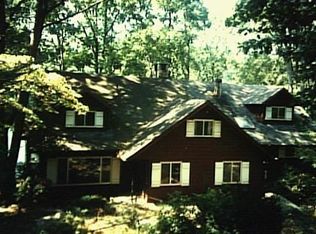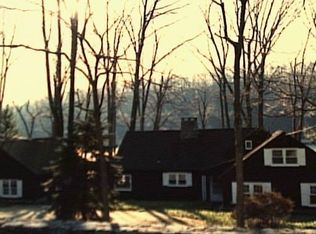Welcome to one of Candlewood Lake Clubs most desirable locations. With 180 ft of DIRECT WATERFRONT this spacious open concept, 5 bedroom, craftsman style home is the perfect place for entertaining and a welcome respite from a busy life. The airy living space is framed by a must-have floor-to-ceiling fireplace, vaulted ceilings, and a wall of floor-to-ceiling glass windows. Interconnected rooms offer many choices to transform the home to best suit the day. Amongst its unique offerings this home provides not only an expansive main level master, but also a main level guest suite with walk in closet and a den. A main level deck runs half the length of the house and three entrances, make entertaining a breeze. The second level offers a fourth guest bedroom and two more oversized bedrooms (bunk rooms)! The finished lower level walks out to a covered and larger uncovered Flagstone patio. Mesmerizing Western exposure views abound at this idyllic waterfront home. An additional lakeside patio offers the perfect location for a day on the water or an evening of relaxation by the stone firepit. This truly is the perfect place to relax and enjoy the lake life! Enjoy the Club's many amenities including 9 Hole Golf Course, lighted Tennis courts, Beach, Marina, Day Camp, and social events at the clubhouse!
This property is off market, which means it's not currently listed for sale or rent on Zillow. This may be different from what's available on other websites or public sources.

