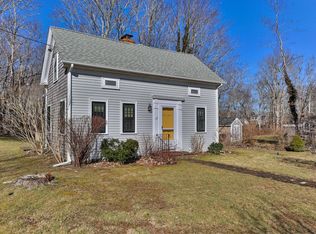Sold for $1,775,000 on 09/27/24
$1,775,000
30 Childs Homestead Road, Orleans, MA 02653
3beds
2,836sqft
Single Family Residence
Built in 2023
0.37 Acres Lot
$1,691,500 Zestimate®
$626/sqft
$4,259 Estimated rent
Home value
$1,691,500
$1.52M - $1.88M
$4,259/mo
Zestimate® history
Loading...
Owner options
Explore your selling options
What's special
This classic 2,836 sf. home, built by Eastward Companies, features an easy-living floor plan suitable for today's discerning buyer. The open concept design brings the kitchen, dining, and living room together creating an inviting area for all to enjoy. The vaulted ceiling, gas fireplace and custom built-ins add to the allure of this space. A bright and pleasant sun-room with a beamed ceiling and skylight is just off the dining area, providing additional room to spread out and relax. Completing the first floor is a primary en-suite bedroom with tiled shower, double vanity and walk-in closet, pantry, laundry room, powder room, and ample closets. The second floor consists of a landing overlooking the living area, a home office or bonus room, a bedroom with plenty of closet space and a full bath. A third bedroom with its own separate stairway and full bath is over the garage, a private spot ideal for guests. A spacious walkout basement provides opportunity for extra living space. This new home has central air conditioning, gas heat,1 car garage. Please note there is room for a pool on the property.
Zillow last checked: 8 hours ago
Listing updated: November 14, 2025 at 06:17am
Listed by:
Doug Grattan 508-294-4978,
Christie's International Real Estate Atlantic Brokerage,
Andrew Grattan 774-209-1444,
Christie's International Real Estate Atlantic Brokerage
Bought with:
Doug Grattan, 9511217
Christie's International Real Estate Atlantic Brokerage
Source: CCIMLS,MLS#: 22304043
Facts & features
Interior
Bedrooms & bathrooms
- Bedrooms: 3
- Bathrooms: 4
- Full bathrooms: 3
- 1/2 bathrooms: 1
- Main level bathrooms: 2
Primary bedroom
- Description: Flooring: Wood
- Features: Walk-In Closet(s), HU Cable TV, Ceiling Fan(s)
- Level: First
Bedroom 2
- Description: Flooring: Wood
- Features: Bedroom 2
- Level: Second
Bedroom 3
- Features: Bedroom 3, Closet, Private Full Bath
- Level: Second
Primary bathroom
- Features: Private Full Bath
Kitchen
- Description: Countertop(s): Quartz,Flooring: Wood
- Features: Kitchen
- Level: First
Living room
- Description: Fireplace(s): Gas,Flooring: Wood
- Features: Cathedral Ceiling(s), Living Room, Built-in Features
- Level: First
Heating
- Has Heating (Unspecified Type)
Cooling
- Central Air
Appliances
- Included: Dishwasher, Range Hood, Refrigerator, Gas Range, Microwave
- Laundry: Laundry Room, First Floor
Features
- Recessed Lighting, Pantry, HU Cable TV
- Flooring: Hardwood, Tile
- Basement: Full
- Number of fireplaces: 1
- Fireplace features: Gas
Interior area
- Total structure area: 2,836
- Total interior livable area: 2,836 sqft
Property
Parking
- Total spaces: 5
- Parking features: Garage - Attached, Open
- Attached garage spaces: 1
- Has uncovered spaces: Yes
Features
- Stories: 3
- Entry location: First Floor
- Patio & porch: Patio, Porch
- Frontage length: 125.00
Lot
- Size: 0.37 Acres
- Features: Cleared
Details
- Parcel number: 25910
- Zoning: R
- Special conditions: None
Construction
Type & style
- Home type: SingleFamily
- Architectural style: Cape Cod
- Property subtype: Single Family Residence
Materials
- Shingle Siding, Vertical Siding
- Foundation: Concrete Perimeter
- Roof: Asphalt, Pitched
Condition
- Actual, New Construction, Under Construction
- New construction: Yes
- Year built: 2023
Details
- Warranty included: Yes
Utilities & green energy
- Sewer: Septic Tank
Community & neighborhood
Location
- Region: Orleans
Other
Other facts
- Listing terms: Conventional
- Road surface type: Paved
Price history
| Date | Event | Price |
|---|---|---|
| 9/27/2024 | Sold | $1,775,000-1.4%$626/sqft |
Source: | ||
| 8/24/2024 | Pending sale | $1,799,900$635/sqft |
Source: | ||
| 9/20/2023 | Listed for sale | $1,799,900+718.1%$635/sqft |
Source: | ||
| 8/25/2023 | Sold | $220,000$78/sqft |
Source: | ||
| 3/17/2023 | Pending sale | $220,000$78/sqft |
Source: | ||
Public tax history
| Year | Property taxes | Tax assessment |
|---|---|---|
| 2025 | $6,080 +287% | $974,400 +297.6% |
| 2024 | $1,571 +11.1% | $245,100 +8% |
| 2023 | $1,414 -20.3% | $226,900 +0.2% |
Find assessor info on the county website
Neighborhood: 02653
Nearby schools
GreatSchools rating
- 9/10Orleans Elementary SchoolGrades: K-5Distance: 0.6 mi
- 6/10Nauset Regional Middle SchoolGrades: 6-8Distance: 0.6 mi
- 7/10Nauset Regional High SchoolGrades: 9-12Distance: 5.1 mi
Schools provided by the listing agent
- District: Nauset
Source: CCIMLS. This data may not be complete. We recommend contacting the local school district to confirm school assignments for this home.

Get pre-qualified for a loan
At Zillow Home Loans, we can pre-qualify you in as little as 5 minutes with no impact to your credit score.An equal housing lender. NMLS #10287.
Sell for more on Zillow
Get a free Zillow Showcase℠ listing and you could sell for .
$1,691,500
2% more+ $33,830
With Zillow Showcase(estimated)
$1,725,330