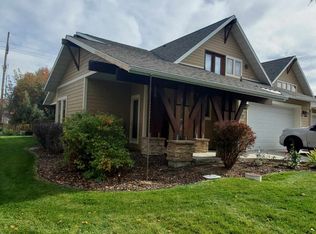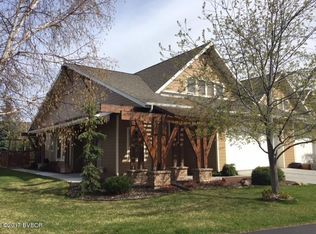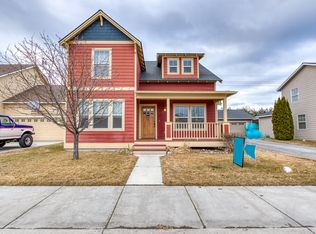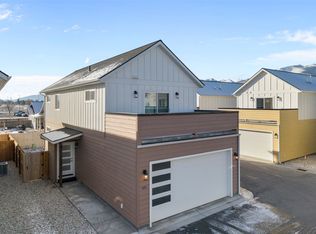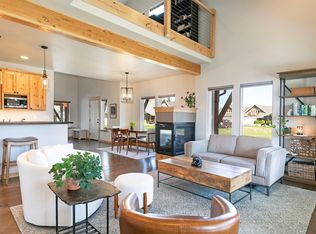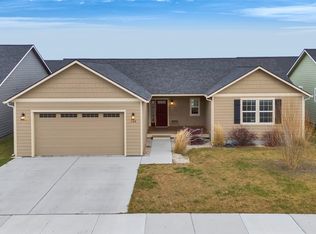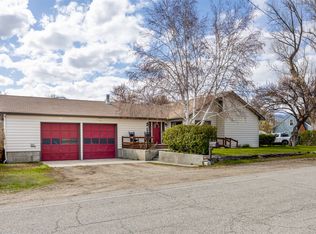Welcome to 30 Cheyenne Trail in Hamilton, Montana – a spacious and comfortable townhome offering 1,969 square feet of well-designed living space. With 4 bedrooms and 2 3/4 bathrooms, this home provides plenty of room for family, guests, or a dedicated home office.
The inviting floor plan features a bright and open living area that flows seamlessly into the kitchen and dining spaces. Step outside to your private back patio, perfect for relaxing or entertaining in a quiet setting.
Additional highlights include a two-car attached garage for convenience and storage, as well as low-maintenance living in a desirable neighborhood.
Located just minutes from groceries, restaurants, health care, and other services, this townhome combines comfort with everyday convenience—ideal for those seeking a balance of privacy and accessibility.
Active
$499,070
30 Cheyenne Trl, Hamilton, MT 59840
4beds
1,969sqft
Est.:
Townhouse
Built in 2004
3,615.48 Square Feet Lot
$488,900 Zestimate®
$253/sqft
$359/mo HOA
What's special
Inviting floor planPrivate back patioWell-designed living space
- 140 days |
- 377 |
- 9 |
Zillow last checked: 8 hours ago
Listing updated: November 25, 2025 at 04:01pm
Listed by:
Craig W. Siphers 406-360-9108,
EXIT Realty Bitterroot Valley South,
Erica Siphers 406-360-6191,
EXIT Realty Bitterroot Valley South
Source: MRMLS,MLS#: 30056147
Tour with a local agent
Facts & features
Interior
Bedrooms & bathrooms
- Bedrooms: 4
- Bathrooms: 3
- Full bathrooms: 2
- 3/4 bathrooms: 1
Heating
- Forced Air, Gas
Cooling
- Central Air
Appliances
- Included: Dishwasher, Range, Refrigerator
- Laundry: Washer Hookup
Features
- Fireplace, Main Level Primary, Open Floorplan, Walk-In Closet(s)
- Basement: Crawl Space
- Has fireplace: No
Interior area
- Total interior livable area: 1,969 sqft
- Finished area below ground: 0
Property
Parking
- Total spaces: 2
- Parking features: Garage - Attached
- Attached garage spaces: 2
Features
- Levels: One and One Half
- Patio & porch: Patio
- Has view: Yes
- View description: Residential
Lot
- Size: 3,615.48 Square Feet
- Features: Cul-De-Sac, Landscaped, Sprinklers In Ground, Level
- Topography: Level
Details
- Parcel number: 13146830205015032
- Zoning: Residential
- Zoning description: Residential
- Special conditions: Standard
Construction
Type & style
- Home type: Townhouse
- Architectural style: Other
- Property subtype: Townhouse
Materials
- Cement Siding
- Foundation: Block
- Roof: Composition
Condition
- New construction: No
- Year built: 2004
Utilities & green energy
- Sewer: Public Sewer
- Water: Public
- Utilities for property: Electricity Connected, Natural Gas Connected, Underground Utilities
Community & HOA
HOA
- Has HOA: Yes
- Amenities included: Landscaping
- Services included: Common Area Maintenance, Maintenance Grounds, Maintenance Structure, Sewer, Trash, Water
- HOA fee: $359 monthly
- HOA name: Foxfield
Location
- Region: Hamilton
Financial & listing details
- Price per square foot: $253/sqft
- Tax assessed value: $562,984
- Annual tax amount: $3,851
- Date on market: 8/20/2025
- Cumulative days on market: 101 days
- Listing agreement: Exclusive Right To Sell
- Listing terms: Cash
- Road surface type: Asphalt
Estimated market value
$488,900
$464,000 - $513,000
$1,976/mo
Price history
Price history
| Date | Event | Price |
|---|---|---|
| 10/1/2025 | Price change | $499,070-3.5%$253/sqft |
Source: | ||
| 8/20/2025 | Listed for sale | $517,000+1%$263/sqft |
Source: | ||
| 12/17/2024 | Sold | -- |
Source: | ||
| 10/7/2024 | Listed for sale | $512,000+47.3%$260/sqft |
Source: | ||
| 5/11/2020 | Listing removed | $347,500$176/sqft |
Source: ERA Lambros Real Estate #22002777 Report a problem | ||
Public tax history
Public tax history
| Year | Property taxes | Tax assessment |
|---|---|---|
| 2024 | $3,586 +5.5% | $452,400 |
| 2023 | $3,399 +144% | $452,400 +44.3% |
| 2022 | $1,393 -51.4% | $313,500 |
Find assessor info on the county website
BuyAbility℠ payment
Est. payment
$2,689/mo
Principal & interest
$1935
HOA Fees
$359
Other costs
$395
Climate risks
Neighborhood: 59840
Nearby schools
GreatSchools rating
- NAWashington SchoolGrades: PK-KDistance: 0.6 mi
- 4/10Hamilton Middle SchoolGrades: 5-8Distance: 0.7 mi
- 8/10Hamilton High SchoolGrades: 9-12Distance: 0.5 mi
- Loading
- Loading
