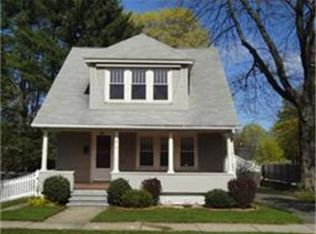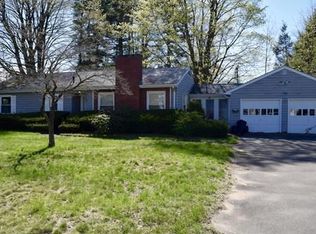Welcome home to this charming 4-bedroom, 2-bath Cape style home, perfectly set on a .27-acre lot with a fenced yard and a detached garage! Inside, you'll find a beautifully remodeled kitchen featuring warm maple cabinets, a center island, brand new flooring and vaulted ceilings - ideal for both cooking and gathering. The inviting living room boasts a coffered ceiling and built-in hutch, adding character and style. Additional highlights include Central Air, 15 replacement windows (2021,) New gas fired FWA furnace & 50 gallon hot water tank (2025,) New 100 amp electric panel (2025,) Newer vinyl fencing (2021) Updated first-floor full bath, and a Gazebo for relaxing outdoors! Upstairs, the fantastic second-floor primary suite offers an updated full bath with a walk-in shower, ceramic surround, attractive vanity, and an oversized double closet. Nothing to do but move right in!
This property is off market, which means it's not currently listed for sale or rent on Zillow. This may be different from what's available on other websites or public sources.


