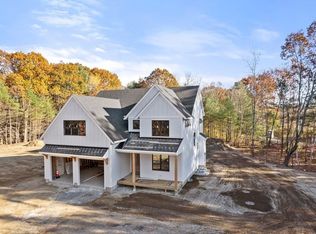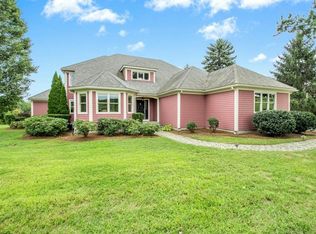Marvel in the views this 4 bedroom 2.5 bathroom colonial has to offer. The opportunities here are truly astounding. The side entrance leads you to the mudroom with 1/2 bath, laundry, entrance to the 2 car garage, closets & direct access to the back deck & pool area. Like to entertain, then youâll love the kitchen. Large Island w/ a second sink & cooktop & enough space for 6 stools. Off the kitchen is the dining room w/ beautiful chair rail. Front to back family room w/ a fireplace & open to the sunroom which leads to the expansive deck, back yard, gazebo & pool. Home office located upstairs along w/ a full bath & 3 great bedrooms, one with a walk-in closet. Lastly, the enormous master bedroom has cathedral ceilings, palladium window overlooking the backyard, his & her closets & a master bathroom w/ jetted tub, walk in shower & double sinks. Backyard is serene with a play area, in-ground pool & cabana w/ electricity, another entertaining feature. Close proximity to 62 & 5m to 495.
This property is off market, which means it's not currently listed for sale or rent on Zillow. This may be different from what's available on other websites or public sources.

