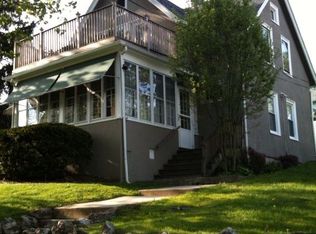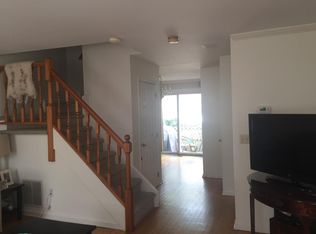Nestled amongst the border of Westchester, New York and the gateway to New England this house is but a diamond in the rough. Great starter home in need of TLC on a dead end road. Currently setup as a two-family with a detached dwelling with electric and plumbing. Possible office or in-law suite. 4 Bedrooms and 2 full baths, 9'+ ceilings, hardwood floors, stainless steel appliances, located within walking distance to Byram Village. Close proximity to beaches, marinas, I-95, Merritt Parkway, Metro North, restaurants, local businesses, schools, public and private recreation facilities. Revel in the summers breezes comfortably located in your own backyard, stroll down Greenwich Avenue amongst the finest boutiques, even cool off at the community pool provided exclusively to Greenwich residents. The possibilities are endless. The seller and agent make no representations to the legality of the multifamily status. All agents must conduct their own due diligence with town hall.
This property is off market, which means it's not currently listed for sale or rent on Zillow. This may be different from what's available on other websites or public sources.


