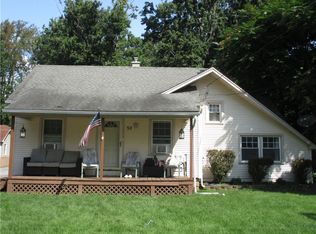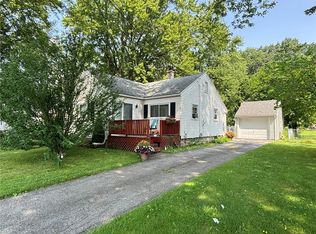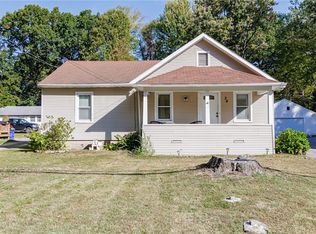Closed
$175,000
30 Chestnut Ridge Rd, Rochester, NY 14624
2beds
892sqft
Single Family Residence
Built in 1936
0.42 Acres Lot
$199,100 Zestimate®
$196/sqft
$1,869 Estimated rent
Home value
$199,100
$189,000 - $211,000
$1,869/mo
Zestimate® history
Loading...
Owner options
Explore your selling options
What's special
Welcome to this charming 2-bedroom home with an additional flexible space on the first floor, perfect for an office, playroom, smaller bedroom or any other creative use you desire. 2-car detached garage & a one-of-a-kind spacious backyard oasis. This dollhouse like home greets you with a covered porch where you can peacefully unwind & enjoy the fresh air. Inside, you are welcomed with a desirable & functional floor plan. Convenient mudroom off of driveway, spacious kitchen, main bd with 2 closets. The bathroom boasts a Bath Fitter shower installed in 2020. Pace windows (2016) with tilt-out functionality & a transferable warranty. New gutters (2018), hot water heater (5 yrs) glass block windows (2018). Convenience of a newer washer, dryer, as well as a newer fridge & oven (2021) Both the main roof and garage roof have been replaced in the last few years, providing peace of mind and protection for your investment. Amazing home at a exceptional value! This is one you will want to call home. Delayed negotiations until 5-30-23 at 9am
Zillow last checked: 8 hours ago
Listing updated: August 23, 2023 at 08:10am
Listed by:
Charlene E. Lally 585-256-9392,
Keller Williams Realty Greater Rochester
Bought with:
Sharon M. Quataert, 10491204899
Sharon Quataert Realty
Source: NYSAMLSs,MLS#: R1472866 Originating MLS: Rochester
Originating MLS: Rochester
Facts & features
Interior
Bedrooms & bathrooms
- Bedrooms: 2
- Bathrooms: 1
- Full bathrooms: 1
Heating
- Gas, Forced Air
Appliances
- Included: Dryer, Electric Oven, Electric Range, Gas Water Heater, Refrigerator, Washer
- Laundry: In Basement
Features
- Den, Eat-in Kitchen, Separate/Formal Living Room, Bedroom on Main Level
- Flooring: Carpet, Hardwood, Laminate, Varies
- Basement: Full
- Has fireplace: No
Interior area
- Total structure area: 892
- Total interior livable area: 892 sqft
Property
Parking
- Total spaces: 2
- Parking features: Detached, Garage, Driveway
- Garage spaces: 2
Features
- Exterior features: Blacktop Driveway
Lot
- Size: 0.42 Acres
- Dimensions: 60 x 303
- Features: Wooded
Details
- Parcel number: 2622001331900002040000
- Special conditions: Standard
Construction
Type & style
- Home type: SingleFamily
- Architectural style: Cape Cod,Colonial
- Property subtype: Single Family Residence
Materials
- Wood Siding
- Foundation: Block
Condition
- Resale
- Year built: 1936
Utilities & green energy
- Sewer: Connected
- Water: Connected, Public
- Utilities for property: Sewer Connected, Water Connected
Community & neighborhood
Location
- Region: Rochester
- Subdivision: Rogers Estate
Other
Other facts
- Listing terms: Cash,Conventional,FHA,VA Loan
Price history
| Date | Event | Price |
|---|---|---|
| 8/7/2023 | Sold | $175,000+29.6%$196/sqft |
Source: | ||
| 5/31/2023 | Pending sale | $135,000$151/sqft |
Source: | ||
| 5/23/2023 | Listed for sale | $135,000+87.5%$151/sqft |
Source: | ||
| 9/9/2015 | Sold | $72,000-3.9%$81/sqft |
Source: Public Record Report a problem | ||
| 6/26/2015 | Price change | $74,900-6.3%$84/sqft |
Source: RE/MAX Custom #R275625 Report a problem | ||
Public tax history
| Year | Property taxes | Tax assessment |
|---|---|---|
| 2024 | -- | $158,400 +50.6% |
| 2023 | -- | $105,200 |
| 2022 | -- | $105,200 |
Find assessor info on the county website
Neighborhood: 14624
Nearby schools
GreatSchools rating
- 7/10Florence Brasser SchoolGrades: K-5Distance: 0.7 mi
- 5/10Gates Chili Middle SchoolGrades: 6-8Distance: 2.8 mi
- 5/10Gates Chili High SchoolGrades: 9-12Distance: 2.9 mi
Schools provided by the listing agent
- District: Gates Chili
Source: NYSAMLSs. This data may not be complete. We recommend contacting the local school district to confirm school assignments for this home.


