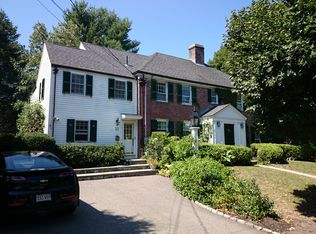Meticulously updated Tudor in prime Chestnut Hill location. Spectacular views of the Chestnut Hill Reservoir, Boston College and Boston skyline. The inviting first floor features a beautiful light filled kitchen with separate breakfast nook, fireplaced living room, sun room/study and elegant dining room. A large master suite with custom walk-in closet and stunning bath w/ steam shower, two additional well-proportioned bedrooms, plus a family bath complete the second floor. The third floor, featuring a large vaulted-ceiling bonus space and lovely, private en-suite bedroom, create endless options for guests, an in-law, au pair or teen suite. The recently renovated lower level, with wine cellar, gym, fireplaced family room w/wet bar and half bath is a dream. Laundry and mudroom with ample storage are both functional and sleek. Top rated Newton school system, walking/jogging paths at your doorstep, excellent proximity to Longwood medical area, Boston and commuter routes. Perfection!
This property is off market, which means it's not currently listed for sale or rent on Zillow. This may be different from what's available on other websites or public sources.
