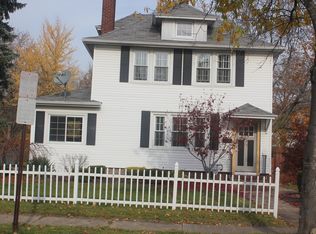Barely seen from the road, this woodsy property shields a 1960's Ranch home with mid 1970"s addition. Eat in Kitchen w/ sliders to very private yard. Former living room can now be formal dining room, with granite fireplace, large addition added living room and master suite with sauna in full bath. Split floor plan offers two more bedrooms and 1 full bath at opposite end of house. Below grade there is a finished 10 x 15 play room w/ coal stove, utility room, 1 car garage, work shop and entrance to crawlspace under the addition. The 14 x 21 living room has plenty of windows for natural light, vaulted ceiling with exposed beams. Attractive granite lines the steps to front entry, and around garage door. The drive to this rural escape offers some of the prettiest scenery. Winding roads, and meandering streams as you pass along large farms. Its" out there", but not isolated. This is a year round home but makes a great weekender too. 2.23 Acres to call your own, Rustic landscaping for less maintenance and more time to relax. A small clearing offers sunlight for a great garden space
This property is off market, which means it's not currently listed for sale or rent on Zillow. This may be different from what's available on other websites or public sources.
