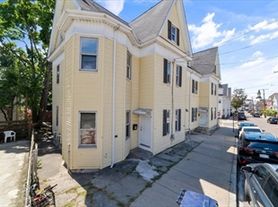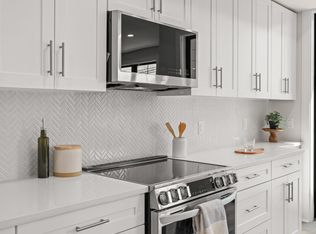Live with ease at Park Plaza Condominiums! Freshly painted spacious 2 bed, 2 bath condo at Park Plaza offers 1,030 sq ft of flexible living. Features include an open living/dining room, granite kitchen with breakfast bar, spacious primary suite with walk-in closet and full bath, second bedroom/office, plus in-unit laundry. Residents enjoy central A/C, elevator, deeded garage parking, and extra storage, plus access to a community room and outdoor plaza. Prime Everett location close to public transit, Boston, Logan Airport, Encore, shopping, and dining. Professionally managed building with convenience at every turn. Available Now.
12 month lease
Apartment for rent
Accepts Zillow applications
$2,600/mo
30 Chelsea St APT 201, Everett, MA 02149
2beds
1,030sqft
This listing now includes required monthly fees in the total price. Learn more
Apartment
Available now
No pets
Central air
In unit laundry
Attached garage parking
Forced air
What's special
In-unit laundryOutdoor plaza
- 7 days
- on Zillow |
- -- |
- -- |
Travel times
Facts & features
Interior
Bedrooms & bathrooms
- Bedrooms: 2
- Bathrooms: 2
- Full bathrooms: 2
Heating
- Forced Air
Cooling
- Central Air
Appliances
- Included: Dishwasher, Dryer, Microwave, Oven, Refrigerator, Washer
- Laundry: In Unit
Features
- Storage, Walk In Closet
- Flooring: Carpet, Tile
Interior area
- Total interior livable area: 1,030 sqft
Property
Parking
- Parking features: Attached
- Has attached garage: Yes
- Details: Contact manager
Accessibility
- Accessibility features: Disabled access
Features
- Exterior features: Heating system: Forced Air, Walk In Closet
Details
- Parcel number: EVERML0B01L120201
Construction
Type & style
- Home type: Apartment
- Property subtype: Apartment
Building
Management
- Pets allowed: No
Community & HOA
Location
- Region: Everett
Financial & listing details
- Lease term: 1 Year
Price history
| Date | Event | Price |
|---|---|---|
| 9/30/2025 | Price change | $2,600-5.5%$3/sqft |
Source: Zillow Rentals | ||
| 9/28/2025 | Listed for rent | $2,750-1.8%$3/sqft |
Source: Zillow Rentals | ||
| 9/20/2025 | Listing removed | $2,800$3/sqft |
Source: Zillow Rentals | ||
| 9/11/2025 | Listed for rent | $2,800$3/sqft |
Source: Zillow Rentals | ||
| 9/30/2024 | Sold | $460,000+2.2%$447/sqft |
Source: MLS PIN #73280863 | ||
Neighborhood: 02149
There are 2 available units in this apartment building

