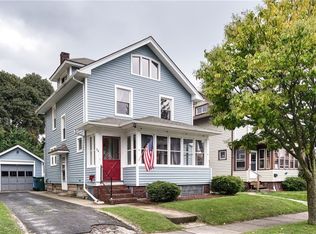Beautiful 2 story with city charm with loads of updates! Vinyl siding, Inviting enclosed porch, gum wood trim, refinished thin plank hardwood floors throughout, arched entry into the dining room, French door, built ins and leaded glass. Updated kitchen including NEW waterproof vinyl plank floor, oak cabinets, NEW stainless appliances. NEW electrical, updated bath, freshly painted throughout the 2 stories. 3 large bedrooms with ample closets and vinyl windows and new ceiling fans. New light fixtures throughout, Updates electrical - new sump pump and waterproofing system in basement with EZ breathe ventilation system.(Ever Dry) Block windows, New H2) heater on site. Large second story hallway with built in storage, and full walk up attic. New tear off roof 2012 and newer deck to a large fenced in backyard. MOVE IN READY! Delay negotiations. *UPDATED* Offers due Sunday, 5/17 at 2pm. Due to Covid restrictions, VIRTUAL SHOWINGS ONLY. Video available upon request after 1pm Thursday 5/14/20. Minutes from NWV, restaurants, highways and. entertainment. Beautiful neighborhood street with sidewalks and mature trees. This one won't last.
This property is off market, which means it's not currently listed for sale or rent on Zillow. This may be different from what's available on other websites or public sources.
