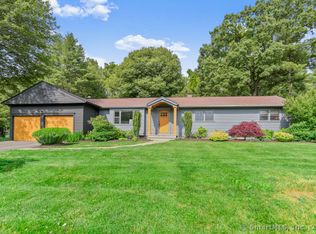Sold for $552,000
$552,000
30 Chalon Road, Trumbull, CT 06611
3beds
1,686sqft
Single Family Residence
Built in 1965
0.83 Acres Lot
$727,800 Zestimate®
$327/sqft
$3,619 Estimated rent
Home value
$727,800
$677,000 - $786,000
$3,619/mo
Zestimate® history
Loading...
Owner options
Explore your selling options
What's special
YOUR WINDOW OF OPPORTUNITY AWAITS TO MAKE YOUR OFFER, SETTLE IN AND ENJOY THE LIVING AREA IN THIS SPACIOUS SINGLE LEVEL HOME. FEATURING LIVING ROOM, FAMILY ROOM WITH FIREPLACE, FORMAL DINING ROOM, OVERSIZED EAT IN KITCHEN WITH SLIDERS TO LARGE 3 SEASON PORCH PLUS 3 GENEROUS SIZED BEDROOMS COMPLETE YOUR MAIN LEVEL. HUGE PARTIALLY FINISHED LOWER LEVEL FOR FUTURE LIVING AREA, NEWER HEATING, HOT WATER HEATER, WINDOWS, ATTACHED 2 CAR GARAGE WITH EXTRA STORAGE AREA ALL LEADING TO YOUR PRIVATE, LEVEL YARD FOR ENJOYMENT, GATHERINGS AND GARDENING WITH 2 LARGE SHEDS. QUIET YET CONVENIENTLY LOCATED CLOSE TO SCHOOLS, SHOPPING, PARKS/REC, BALLFIELDS AND TOWN CENTER WITH EASY ACCESS TO RT 25/8, I-95 AND RT 15 MERRITT PARKWAY.
Zillow last checked: 8 hours ago
Listing updated: August 22, 2025 at 08:26am
Listed by:
THE JOHN HACKETT TEAM,
John Hackett 203-543-2697,
William Raveis Real Estate 203-255-6841
Bought with:
Cal Massaro, RES.0772355
Coldwell Banker Realty
Source: Smart MLS,MLS#: 24114261
Facts & features
Interior
Bedrooms & bathrooms
- Bedrooms: 3
- Bathrooms: 2
- Full bathrooms: 1
- 1/2 bathrooms: 1
Primary bedroom
- Features: Wall/Wall Carpet
- Level: Main
Bedroom
- Features: Ceiling Fan(s), Wall/Wall Carpet
- Level: Main
Bedroom
- Features: Half Bath, Wall/Wall Carpet
- Level: Main
Dining room
- Features: Sliders, Wall/Wall Carpet
- Level: Main
Family room
- Features: Skylight, Vaulted Ceiling(s), Fireplace, Wall/Wall Carpet
- Level: Main
Kitchen
- Features: Ceiling Fan(s), Dining Area, Sliders
- Level: Main
Living room
- Features: Bay/Bow Window, Wall/Wall Carpet
- Level: Main
Heating
- Forced Air, Natural Gas
Cooling
- Ceiling Fan(s), Central Air, Whole House Fan
Appliances
- Included: Oven/Range, Microwave, Refrigerator, Ice Maker, Dishwasher, Washer, Dryer, Gas Water Heater, Water Heater
- Laundry: Lower Level
Features
- Doors: Storm Door(s)
- Windows: Thermopane Windows
- Basement: Full,Storage Space,Hatchway Access,Interior Entry,Partially Finished,Liveable Space,Concrete
- Attic: Storage,Pull Down Stairs
- Number of fireplaces: 1
Interior area
- Total structure area: 1,686
- Total interior livable area: 1,686 sqft
- Finished area above ground: 1,686
- Finished area below ground: 0
Property
Parking
- Total spaces: 4
- Parking features: Attached, Paved, Off Street, Driveway, Garage Door Opener, Private
- Attached garage spaces: 2
- Has uncovered spaces: Yes
Features
- Patio & porch: Screened, Porch, Deck
- Exterior features: Sidewalk, Rain Gutters, Garden, Lighting
Lot
- Size: 0.83 Acres
- Features: Level, Cleared, Open Lot
Details
- Additional structures: Shed(s)
- Parcel number: 396431
- Zoning: AA
Construction
Type & style
- Home type: SingleFamily
- Architectural style: Ranch
- Property subtype: Single Family Residence
Materials
- Shingle Siding, Wood Siding
- Foundation: Concrete Perimeter
- Roof: Asphalt
Condition
- New construction: No
- Year built: 1965
Utilities & green energy
- Sewer: Public Sewer
- Water: Public
- Utilities for property: Cable Available
Green energy
- Energy efficient items: Doors, Windows
Community & neighborhood
Community
- Community features: Golf, Health Club, Library, Medical Facilities, Park, Public Rec Facilities, Shopping/Mall, Tennis Court(s)
Location
- Region: Trumbull
- Subdivision: Hillandale
Price history
| Date | Event | Price |
|---|---|---|
| 8/22/2025 | Sold | $552,000+12.8%$327/sqft |
Source: | ||
| 8/13/2025 | Listed for sale | $489,500$290/sqft |
Source: | ||
| 8/4/2025 | Pending sale | $489,500$290/sqft |
Source: | ||
| 7/28/2025 | Listed for sale | $489,500$290/sqft |
Source: | ||
Public tax history
| Year | Property taxes | Tax assessment |
|---|---|---|
| 2025 | $10,066 +2.8% | $272,650 |
| 2024 | $9,791 +1.6% | $272,650 |
| 2023 | $9,633 +1.6% | $272,650 |
Find assessor info on the county website
Neighborhood: Daniels Farm
Nearby schools
GreatSchools rating
- 9/10Daniels Farm SchoolGrades: K-5Distance: 0.2 mi
- 8/10Hillcrest Middle SchoolGrades: 6-8Distance: 0.7 mi
- 10/10Trumbull High SchoolGrades: 9-12Distance: 0.7 mi
Schools provided by the listing agent
- Elementary: Daniels Farm
- Middle: Hillcrest
- High: Trumbull
Source: Smart MLS. This data may not be complete. We recommend contacting the local school district to confirm school assignments for this home.
Get pre-qualified for a loan
At Zillow Home Loans, we can pre-qualify you in as little as 5 minutes with no impact to your credit score.An equal housing lender. NMLS #10287.
Sell for more on Zillow
Get a Zillow Showcase℠ listing at no additional cost and you could sell for .
$727,800
2% more+$14,556
With Zillow Showcase(estimated)$742,356
