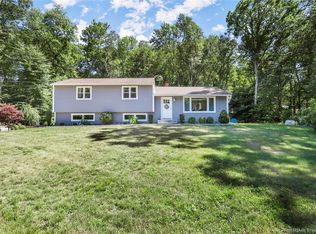Sold for $501,500
$501,500
30 Chalk Hill Road, Monroe, CT 06468
4beds
1,570sqft
Single Family Residence
Built in 1960
1.01 Acres Lot
$521,600 Zestimate®
$319/sqft
$3,732 Estimated rent
Home value
$521,600
$469,000 - $584,000
$3,732/mo
Zestimate® history
Loading...
Owner options
Explore your selling options
What's special
Light and Bright 4 Bedroom, 1.5 Bath split level located on a pretty cul de sac in a great location! Open concept floor plan gives this solid home a modern edge. Recent updates and upgrades include; roof, windows, septic system and fully fenced yard. Natural Gas and public water and generator hook up are just a few of the great features of this home. Homes on Chalk Hill have "voluntary rights" to join Lakewood Estates. Association membership provides access to a beach area for swimming, kayaking and canoeing. Very convenient location that is close to schools, shopping and recreation! The spring will bring lots of pretty surprises too, as current owner enjoyed perennial gardening and arranging bouquets! This home is looking forward to the next owners adding personal touches and making this great home their own!
Zillow last checked: 8 hours ago
Listing updated: February 14, 2025 at 05:46am
Listed by:
Marlyn D'Amico 203-470-1471,
RE/MAX Right Choice 203-744-2400
Bought with:
Stephen Pratt, RES.0809678
Keller Williams Realty
Source: Smart MLS,MLS#: 24064741
Facts & features
Interior
Bedrooms & bathrooms
- Bedrooms: 4
- Bathrooms: 2
- Full bathrooms: 1
- 1/2 bathrooms: 1
Primary bedroom
- Features: Half Bath, Hardwood Floor
- Level: Upper
- Area: 130 Square Feet
- Dimensions: 10 x 13
Bedroom
- Features: Hardwood Floor
- Level: Upper
- Area: 160 Square Feet
- Dimensions: 10 x 16
Bedroom
- Level: Upper
- Area: 130 Square Feet
- Dimensions: 10 x 13
Bedroom
- Features: Hardwood Floor
- Level: Upper
- Area: 100 Square Feet
- Dimensions: 10 x 10
Dining room
- Features: Balcony/Deck, Sliders, Hardwood Floor
- Level: Main
- Area: 120 Square Feet
- Dimensions: 10 x 12
Family room
- Features: Tile Floor
- Level: Lower
- Area: 264 Square Feet
- Dimensions: 12 x 22
Kitchen
- Features: Vinyl Floor
- Level: Main
- Area: 120 Square Feet
- Dimensions: 10 x 12
Living room
- Features: Built-in Features, Hardwood Floor
- Level: Main
- Area: 273 Square Feet
- Dimensions: 13 x 21
Heating
- Baseboard, Hot Water, Natural Gas
Cooling
- Window Unit(s)
Appliances
- Included: Gas Range, Refrigerator, Dishwasher, Washer, Dryer, Gas Water Heater, Tankless Water Heater
- Laundry: Lower Level
Features
- Open Floorplan
- Basement: Partial
- Attic: Storage,Access Via Hatch
- Has fireplace: No
Interior area
- Total structure area: 1,570
- Total interior livable area: 1,570 sqft
- Finished area above ground: 1,570
Property
Parking
- Total spaces: 2
- Parking features: Attached, Garage Door Opener
- Attached garage spaces: 2
Features
- Levels: Multi/Split
- Patio & porch: Deck
- Exterior features: Rain Gutters
- Fencing: Full
Lot
- Size: 1.01 Acres
- Features: Subdivided, Wooded, Level, Sloped
Details
- Additional structures: Shed(s)
- Parcel number: 176438
- Zoning: RF1
Construction
Type & style
- Home type: SingleFamily
- Architectural style: Split Level
- Property subtype: Single Family Residence
Materials
- Shake Siding
- Foundation: Concrete Perimeter
- Roof: Asphalt
Condition
- New construction: No
- Year built: 1960
Utilities & green energy
- Sewer: Septic Tank
- Water: Public
Community & neighborhood
Community
- Community features: Library, Medical Facilities, Park, Shopping/Mall
Location
- Region: Monroe
Price history
| Date | Event | Price |
|---|---|---|
| 2/12/2025 | Sold | $501,500+5.6%$319/sqft |
Source: | ||
| 12/19/2024 | Listed for sale | $475,000+63.8%$303/sqft |
Source: | ||
| 4/19/2019 | Sold | $290,000-3.3%$185/sqft |
Source: | ||
| 3/6/2019 | Pending sale | $299,900$191/sqft |
Source: Carey & Guarrera Real Estate #170159251 Report a problem | ||
| 2/19/2019 | Price change | $299,900-3.2%$191/sqft |
Source: Carey & Guarrera Real Estate #170159251 Report a problem | ||
Public tax history
| Year | Property taxes | Tax assessment |
|---|---|---|
| 2025 | $8,887 +11.7% | $309,970 +49.2% |
| 2024 | $7,953 +1.9% | $207,800 |
| 2023 | $7,803 +1.9% | $207,800 |
Find assessor info on the county website
Neighborhood: 06468
Nearby schools
GreatSchools rating
- 8/10Fawn Hollow Elementary SchoolGrades: K-5Distance: 0.3 mi
- 7/10Jockey Hollow SchoolGrades: 6-8Distance: 0.1 mi
- 9/10Masuk High SchoolGrades: 9-12Distance: 2.1 mi
Schools provided by the listing agent
- Elementary: Fawn Hollow
- High: Masuk
Source: Smart MLS. This data may not be complete. We recommend contacting the local school district to confirm school assignments for this home.
Get pre-qualified for a loan
At Zillow Home Loans, we can pre-qualify you in as little as 5 minutes with no impact to your credit score.An equal housing lender. NMLS #10287.
Sell with ease on Zillow
Get a Zillow Showcase℠ listing at no additional cost and you could sell for —faster.
$521,600
2% more+$10,432
With Zillow Showcase(estimated)$532,032
