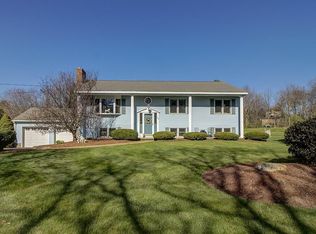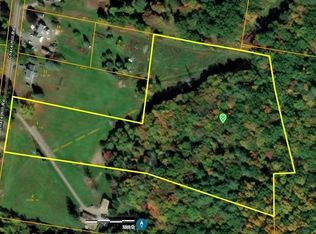REVIEWING ALL OFFERS SUNDAY 12/13 at 5PM. Wonderful opportunity to live in this unique contemporary, double envelope home. This house is a type of passive solar house that uses a solarium to collect solar energy. Recently renovated, this sunlight filled, open concept home boasts beautiful beamed ceilings on the first floor, complimented by the white kitchen with stainless appliances, under cabinet lighting and granite counters. More than enough room to entertain! All new floors throughout, with low maintenance vinyl on the first floor and cozy carpet upstairs in the bedrooms. Attached two car garage includes ample storage space above. Brand new septic. Close to rte 190 and area amenities including Davis Farmland, Moose Tracks Mini Golf, local farms and ice cream.
This property is off market, which means it's not currently listed for sale or rent on Zillow. This may be different from what's available on other websites or public sources.

