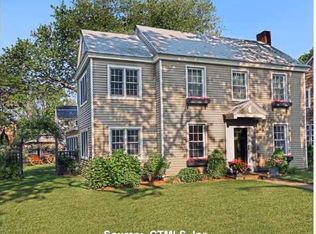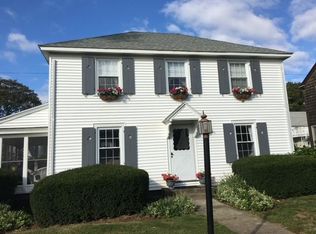Must see manicured waterfront grounds and interiors. Meticulously maintained and ready to move in. A water legend superbly poised on a lawned expanse to beach. Sink your feet into the warm white soft sand of one of the nicest beaches on the CT shoreline. Remodeled kitchen, new windows, heating/cooling, mechanicals, roof and siding --- shows pride of ownership. All aboard on this sea savory pleasure smuggler overlooking sandy impressions and shimmering water reflections with never ending water views. Pause to play at "Beach Park," your private association of tennis, pools and an active social circuit.
This property is off market, which means it's not currently listed for sale or rent on Zillow. This may be different from what's available on other websites or public sources.

