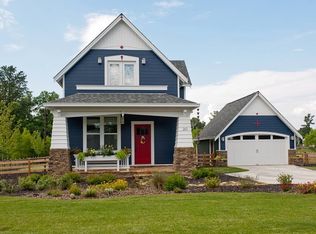Beautifully maintained 3 or 4 bedroom home in Battle Farm. A lovely front porch opens to vaulted living spaces with hardwood floors and a dedicated dining room. Through custom barn doors, the kitchen features stainless appliances, granite counters, a breakfast space, and charming white cabinets. The master suite includes dual walk-in closets and a tiled bathroom. Two additional bedrooms downstairs share a bathroom. Upstairs, there is loft space, a separate office or craft room, and a bonus room or 4th bedroom. The large laundry room has additional counter space. Outside, a rear covered porch and grilling deck open to a fenced yard with fire pit, seating area, and wooden play set. This home has it all! Over 2100 sqft on recent appraisal!
This property is off market, which means it's not currently listed for sale or rent on Zillow. This may be different from what's available on other websites or public sources.
