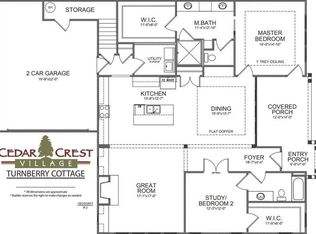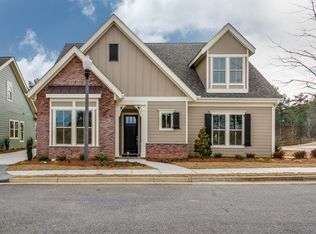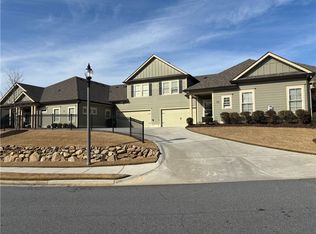Closed
$425,000
30 Cedarcrest Village Ln, Acworth, GA 30101
2beds
2,381sqft
Townhouse
Built in 2017
3,920.4 Square Feet Lot
$429,000 Zestimate®
$178/sqft
$2,285 Estimated rent
Home value
$429,000
$390,000 - $472,000
$2,285/mo
Zestimate® history
Loading...
Owner options
Explore your selling options
What's special
Reduced to sell quickly! Priced below market! Spectacular, low-maintenance living in highly desired 55+ community! Meticulously maintained residence....Move-In ready! Open floorplan connects the living room, dining room and kitchen to make entertaining easy. Enter through the covered porch and see the stunning hardwoods throughout. Gourmet kitchen offers high end appliances, granite countertops, walk-in pantry and center island with seating. There is a computer room off the kitchen...great for an office area and spacious laundry room. Gorgeous master on main with trey ceiling and updated master bathroom with double vanities, tile shower and large closet. Spacious secondary bedroom with plenty of closet space. Bright, vaulted living room boast fireplace open to dining room. Relaxing sunroom off the master bedroom to enjoy year around. Upstairs is additional unfinished space that can be used as extra storage, bedroom and bathroom or media room. Two car garage with storage. Cedarcrest Village is across from Bentwater golf, restaurants, and plenty of shopping. Easy to show!
Zillow last checked: 8 hours ago
Listing updated: May 20, 2024 at 06:14am
Listed by:
Sarah Terrell 770-928-6525,
RE/MAX Town & Country
Bought with:
Allison Dodd, 359266
Keystone Realty Group, LLC
Source: GAMLS,MLS#: 20174091
Facts & features
Interior
Bedrooms & bathrooms
- Bedrooms: 2
- Bathrooms: 2
- Full bathrooms: 2
- Main level bathrooms: 2
- Main level bedrooms: 2
Dining room
- Features: Dining Rm/Living Rm Combo
Kitchen
- Features: Breakfast Bar, Kitchen Island, Solid Surface Counters, Walk-in Pantry
Heating
- Natural Gas, Central, Forced Air, Zoned
Cooling
- Electric, Ceiling Fan(s), Central Air, Zoned
Appliances
- Included: Gas Water Heater, Cooktop, Dishwasher, Disposal, Ice Maker, Microwave, Refrigerator, Stainless Steel Appliance(s)
- Laundry: Common Area
Features
- Tray Ceiling(s), Vaulted Ceiling(s), High Ceilings, Double Vanity, Separate Shower, Tile Bath, Walk-In Closet(s), Master On Main Level, Split Bedroom Plan
- Flooring: Hardwood, Tile
- Windows: Double Pane Windows
- Basement: None
- Number of fireplaces: 1
- Fireplace features: Family Room, Factory Built
Interior area
- Total structure area: 2,381
- Total interior livable area: 2,381 sqft
- Finished area above ground: 2,381
- Finished area below ground: 0
Property
Parking
- Total spaces: 2
- Parking features: Garage Door Opener, Garage, Kitchen Level, Side/Rear Entrance, Storage
- Has garage: Yes
Accessibility
- Accessibility features: Other
Features
- Levels: One and One Half
- Stories: 1
Lot
- Size: 3,920 sqft
- Features: Corner Lot, Level
Details
- Parcel number: 83093
Construction
Type & style
- Home type: Townhouse
- Architectural style: Ranch,Traditional
- Property subtype: Townhouse
Materials
- Concrete
- Foundation: Slab
- Roof: Composition
Condition
- Resale
- New construction: No
- Year built: 2017
Utilities & green energy
- Electric: 220 Volts
- Sewer: Public Sewer
- Water: Public
- Utilities for property: Underground Utilities, Cable Available, Sewer Connected, Electricity Available, High Speed Internet, Natural Gas Available, Phone Available, Sewer Available, Water Available
Community & neighborhood
Security
- Security features: Smoke Detector(s), Open Access
Community
- Community features: Clubhouse, Fitness Center, Sidewalks, Swim Team
Location
- Region: Acworth
- Subdivision: Cedarcrest Village
HOA & financial
HOA
- Has HOA: Yes
- HOA fee: $247 annually
- Services included: Maintenance Structure, Trash, Maintenance Grounds, Reserve Fund
Other
Other facts
- Listing agreement: Exclusive Right To Sell
- Listing terms: Cash,Conventional
Price history
| Date | Event | Price |
|---|---|---|
| 5/17/2024 | Sold | $425,000-1.1%$178/sqft |
Source: | ||
| 4/28/2024 | Pending sale | $429,900$181/sqft |
Source: | ||
| 3/22/2024 | Price change | $429,900-3.4%$181/sqft |
Source: | ||
| 3/8/2024 | Listed for sale | $445,000-1.1%$187/sqft |
Source: | ||
| 1/1/2024 | Listing removed | $450,000$189/sqft |
Source: | ||
Public tax history
| Year | Property taxes | Tax assessment |
|---|---|---|
| 2025 | $2,951 +106% | $193,364 -0.3% |
| 2024 | $1,433 -2.6% | $193,944 +6.1% |
| 2023 | $1,471 -0.3% | $182,816 +24.3% |
Find assessor info on the county website
Neighborhood: 30101
Nearby schools
GreatSchools rating
- 6/10Floyd L. Shelton Elementary School At CrossroadGrades: PK-5Distance: 2.3 mi
- 7/10Sammy Mcclure Sr. Middle SchoolGrades: 6-8Distance: 3.2 mi
- 7/10North Paulding High SchoolGrades: 9-12Distance: 3.2 mi
Schools provided by the listing agent
- Elementary: Floyd L Shelton
- Middle: McClure
- High: North Paulding
Source: GAMLS. This data may not be complete. We recommend contacting the local school district to confirm school assignments for this home.
Get a cash offer in 3 minutes
Find out how much your home could sell for in as little as 3 minutes with a no-obligation cash offer.
Estimated market value
$429,000
Get a cash offer in 3 minutes
Find out how much your home could sell for in as little as 3 minutes with a no-obligation cash offer.
Estimated market value
$429,000


