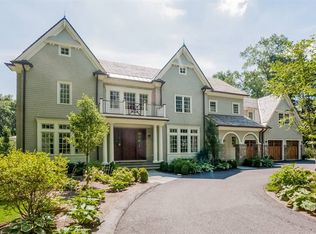This Weston home uniquely combines location, privacy, luxury, easy access to elite public and private schools, and comfortable family living. One of the Country Club estates, it is sited on a lushly landscaped, enclosed, level lot, yet is a Boston commuter's dream - only 3 minutes to Routes 90 and 95, 4 minutes to public transportation, and 18 mins to Logan Airport. This renovated and meticulous designer home offers a stunning sun-filled floor plan for effortless indoor/outdoor entertaining and comfort. Highlights include a spectacular master suite, a mahogany library with custom millwork, and a gourmet kitchen that flows into a cathedral-ceiling, window-lined breakfast room; an adjoining family room with double French doors opens onto a bluestone patio with stone walls and serene, panoramic views. Additional amenities include space for every activity: a lower-level walk-out gym, theater and game room, and a treetop-view playroom on the 4th level. This home has it all!
This property is off market, which means it's not currently listed for sale or rent on Zillow. This may be different from what's available on other websites or public sources.
