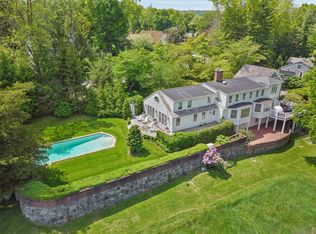Sold for $935,000
$935,000
30 Cavalry Road, Westport, CT 06880
4beds
3,228sqft
Single Family Residence
Built in 1962
2.07 Acres Lot
$2,370,400 Zestimate®
$290/sqft
$7,977 Estimated rent
Home value
$2,370,400
$2.25M - $2.49M
$7,977/mo
Zestimate® history
Loading...
Owner options
Explore your selling options
What's special
A rare opportunity presents itself at 30 Cavalry Road! For the first time in nearly 50 years, this timeless mid-century hillside ranch is gracing the market. Overlooking the West Branch of the Saugatuck River on just over two acres of parklike property, this home boasts exquisite millwork, custom built-ins, and elegant hardwood floors throughout. Enjoy breathtaking hilltop views from nearly every room. The main level features two bedrooms, two bathrooms, a kitchen, breakfast nook, dining room and spacious living room. The home is enhanced by an expansive rear deck offering complete privacy, as well as charming wood burning fireplaces in the living room and primary suite. The lower walkout level features a small kitchen, combined dining and living room with another fireplace and more views. Two bedrooms and a full bath complete the home. Nestled in a prestigious neighborhood of multi-million dollar homes, this property provides a true retreat for its future owner. 30 Cavalry eagerly awaits a new chapter in its story, offering the potential to recapture its former splendor. Don't miss the chance to breathe new life into this remarkable residence and make it your own. The lower walkout level is zoned as a legal accessory apartment.
Zillow last checked: 8 hours ago
Listing updated: November 20, 2024 at 03:29pm
Listed by:
Adrienne Durkin 917-596-2068,
Compass Connecticut, LLC 203-293-9715
Bought with:
Hyleri B. Katzenberg, RES.0759635
Compass Connecticut, LLC
Source: Smart MLS,MLS#: 24019896
Facts & features
Interior
Bedrooms & bathrooms
- Bedrooms: 4
- Bathrooms: 3
- Full bathrooms: 3
Primary bedroom
- Features: Bookcases, Balcony/Deck, Dressing Room, Fireplace, Sliders, Hardwood Floor
- Level: Main
- Area: 288 Square Feet
- Dimensions: 16 x 18
Bedroom
- Features: Bay/Bow Window, Bookcases, Built-in Features, Hardwood Floor
- Level: Main
- Area: 170 Square Feet
- Dimensions: 10 x 17
Bedroom
- Features: Hardwood Floor
- Level: Lower
- Area: 140 Square Feet
- Dimensions: 10 x 14
Bedroom
- Features: Hardwood Floor
- Level: Lower
- Area: 140 Square Feet
- Dimensions: 10 x 14
Dining room
- Features: Balcony/Deck, French Doors, Sliders, Hardwood Floor
- Level: Main
- Area: 190.3 Square Feet
- Dimensions: 11 x 17.3
Family room
- Features: Fireplace, Sliders, Hardwood Floor
- Level: Lower
- Area: 270 Square Feet
- Dimensions: 10 x 27
Kitchen
- Features: Bookcases, Double-Sink, Pantry, Engineered Wood Floor
- Level: Main
- Area: 169.86 Square Feet
- Dimensions: 11.4 x 14.9
Kitchen
- Features: Bay/Bow Window, Bookcases, Breakfast Nook, Built-in Features
- Level: Main
- Area: 119.2 Square Feet
- Dimensions: 8 x 14.9
Kitchen
- Features: Laminate Floor
- Level: Lower
- Area: 90 Square Feet
- Dimensions: 9 x 10
Living room
- Features: Bookcases, Built-in Features, Wet Bar, Fireplace, Sliders, Hardwood Floor
- Level: Main
- Area: 309.4 Square Feet
- Dimensions: 14 x 22.1
Heating
- Forced Air, Natural Gas
Cooling
- Central Air
Appliances
- Included: Gas Range, Oven, Microwave, Range Hood, Freezer, Subzero, Disposal, Trash Compactor, Washer, Dryer, Water Heater
- Laundry: Lower Level, Main Level
Features
- Entrance Foyer, In-Law Floorplan, Smart Thermostat
- Basement: Full,Finished
- Attic: Pull Down Stairs
- Number of fireplaces: 3
Interior area
- Total structure area: 3,228
- Total interior livable area: 3,228 sqft
- Finished area above ground: 1,825
- Finished area below ground: 1,403
Property
Parking
- Total spaces: 3
- Parking features: Attached, Paved, Driveway
- Attached garage spaces: 2
- Has uncovered spaces: Yes
Features
- Patio & porch: Porch, Deck
- Has view: Yes
- View description: Water
- Has water view: Yes
- Water view: Water
- Waterfront features: Waterfront, River Front
Lot
- Size: 2.07 Acres
- Features: Sloped
Details
- Additional structures: Shed(s)
- Parcel number: 413198
- Zoning: AAA
Construction
Type & style
- Home type: SingleFamily
- Architectural style: Ranch
- Property subtype: Single Family Residence
Materials
- Shingle Siding
- Foundation: Concrete Perimeter
- Roof: Asphalt
Condition
- New construction: No
- Year built: 1962
Utilities & green energy
- Sewer: Septic Tank
- Water: Well
- Utilities for property: Cable Available
Community & neighborhood
Community
- Community features: Golf, Health Club, Library, Medical Facilities, Park, Playground, Pool, Public Rec Facilities
Location
- Region: Westport
- Subdivision: Coleytown
Price history
| Date | Event | Price |
|---|---|---|
| 12/23/2025 | Listing removed | $2,474,000$766/sqft |
Source: | ||
| 11/4/2025 | Price change | $2,474,000-1%$766/sqft |
Source: | ||
| 10/17/2025 | Price change | $2,498,500-3.6%$774/sqft |
Source: | ||
| 9/19/2025 | Listed for sale | $2,592,000$803/sqft |
Source: | ||
| 9/3/2025 | Listing removed | $2,592,000$803/sqft |
Source: | ||
Public tax history
| Year | Property taxes | Tax assessment |
|---|---|---|
| 2025 | $12,321 +1.3% | $653,300 |
| 2024 | $12,164 +1.5% | $653,300 |
| 2023 | $11,988 +1.6% | $653,300 |
Find assessor info on the county website
Neighborhood: Poplar Plains
Nearby schools
GreatSchools rating
- 9/10Coleytown Elementary SchoolGrades: K-5Distance: 1.1 mi
- 9/10Coleytown Middle SchoolGrades: 6-8Distance: 1.1 mi
- 10/10Staples High SchoolGrades: 9-12Distance: 2.5 mi
Get pre-qualified for a loan
At Zillow Home Loans, we can pre-qualify you in as little as 5 minutes with no impact to your credit score.An equal housing lender. NMLS #10287.
Sell with ease on Zillow
Get a Zillow Showcase℠ listing at no additional cost and you could sell for —faster.
$2,370,400
2% more+$47,408
With Zillow Showcase(estimated)$2,417,808
