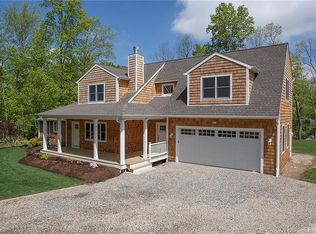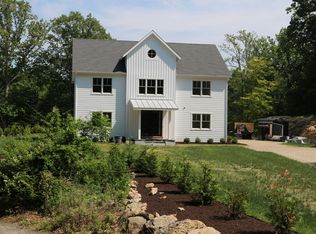Come discover the hidden gem of 30 Catbrier Road! This spectacular California-style contemporary has it all. The private, tranquil, and serene setting is the perfect retreat whether youre looking to relax or entertain family and friends. With extensive stonework and lighting, pergola, firepit, outdoor kitchen, and gorgeous gunite saltwater pool, you will love spending as much time outdoors as inside this beautifully renovated home. The open concept floor plan and walls of glass make this home comfortable and bright. The chefs kitchen with granite countertops and stainless-steel appliances flows easily into both the living room and dining room. The spacious family room and sunroom are adjacent to the kitchen, offering a casual flow bringing the outdoors in with numerous windows, sliders, and skylights. The first-floor primary suite has been beautifully updated with a new luxurious spa bath and features a walk-in closet, office/sitting room/nursery, and wood-burning stove. On the upper level, you will be delighted by 2 private, spacious bedrooms and a third newly renovated bathroom. The lower level includes additional finished space, ideally suited as a home office or play area, as well as laundry, storage, and room for a gym. Whole-house generator with 500 gal tank and automatic refill sensor. With numerous upgrades inside and out, this stunning and unique turn-key home is sure to please the most discerning buyer.
This property is off market, which means it's not currently listed for sale or rent on Zillow. This may be different from what's available on other websites or public sources.


