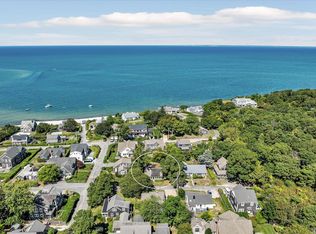The many windows and cherry wood floors throughout make this custom-built home warm and bright; the open floor plan is perfect for entertaining while the den/office is a cozy space in winter. Children love the summer recreation program and the community has access to a private, sandy beach just a short walk away, tennis courts and a clubhouse. There are partial bay views from several rooms. The house is well maintained with many amenities, including central air conditioning, irrigation, security and sound systems.
This property is off market, which means it's not currently listed for sale or rent on Zillow. This may be different from what's available on other websites or public sources.
