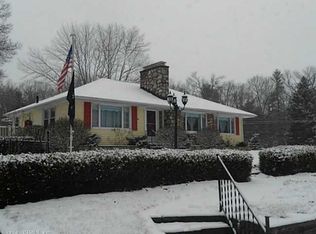Sold for $401,500 on 06/11/25
$401,500
30 Carpenter Road, Bolton, CT 06043
3beds
1,445sqft
Single Family Residence
Built in 1958
1.04 Acres Lot
$423,900 Zestimate®
$278/sqft
$2,506 Estimated rent
Home value
$423,900
$373,000 - $483,000
$2,506/mo
Zestimate® history
Loading...
Owner options
Explore your selling options
What's special
**Highest and Best offers requested by 5/19/2025 at 5pm** Discover your perfect retreat in Bolton, just steps away from the iconic Shady Glen Restaurant and moments from major highways. This meticulously updated 3-bedroom, 2-bathroom Cape offers modern comfort on a spacious 1.04-acre lot. Professionally renovated, the home features recently refinished hardwood floors, a stunning white Shaker kitchen with new stainless steel appliances, and under-cabinet lighting. Custom built-in shelves on both sides of the fireplace provide ample storage and enhance the room's charm. The expansive property is a haven for outdoor enthusiasts, featuring a relaxing patio, inviting fire pit, and ample parking for a boat or RV. The home's strategic location provides easy access to Case Mountain and Porter Reservoir, with hiking and recreation just minutes away. The basement offers abundant space for a home gym, hobbies, or extra storage, complete with a convenient walkout to the patio. Additional peace of mind is provided by a new roof installed in 2019 and professional landscaping. Perfectly positioned for easy commutes, this home provides convenient access to Routes 384, 84, and 91, while maintaining its peaceful residential setting. With Highland Park Market nearby and the charm of Bolton surrounding you, this move-in ready home represents the perfect blend of modern living and natural beauty.
Zillow last checked: 8 hours ago
Listing updated: June 11, 2025 at 03:48pm
Listed by:
Shawn Mercer 860-234-2089,
Coldwell Banker Realty 860-644-2461
Bought with:
Sarah McMillan, RES.0820053
Our Home Realty Advisors
Source: Smart MLS,MLS#: 24095199
Facts & features
Interior
Bedrooms & bathrooms
- Bedrooms: 3
- Bathrooms: 2
- Full bathrooms: 2
Primary bedroom
- Features: Remodeled, Hardwood Floor
- Level: Main
Bedroom
- Features: Remodeled
- Level: Upper
Bedroom
- Features: Remodeled
- Level: Upper
Dining room
- Features: Remodeled, Hardwood Floor
- Level: Main
Kitchen
- Features: Remodeled, Granite Counters, Tile Floor
- Level: Main
Living room
- Features: Remodeled, Built-in Features, Ceiling Fan(s), Fireplace, Hardwood Floor
- Level: Main
Heating
- Hot Water, Oil
Cooling
- Window Unit(s)
Appliances
- Included: Electric Range, Microwave, Refrigerator, Dishwasher, Washer, Dryer, Water Heater
- Laundry: Lower Level
Features
- Wired for Data, Open Floorplan
- Doors: Storm Door(s)
- Windows: Thermopane Windows
- Basement: Full,Unfinished,Interior Entry,Concrete
- Attic: Access Via Hatch
- Number of fireplaces: 1
Interior area
- Total structure area: 1,445
- Total interior livable area: 1,445 sqft
- Finished area above ground: 1,445
Property
Parking
- Parking features: None
Features
- Patio & porch: Patio
- Exterior features: Rain Gutters
Lot
- Size: 1.04 Acres
- Features: Level, Cleared
Details
- Additional structures: Shed(s)
- Parcel number: 2321451
- Zoning: R-1
Construction
Type & style
- Home type: SingleFamily
- Architectural style: Cape Cod
- Property subtype: Single Family Residence
Materials
- Vinyl Siding
- Foundation: Concrete Perimeter
- Roof: Asphalt
Condition
- New construction: No
- Year built: 1958
Utilities & green energy
- Sewer: Septic Tank
- Water: Well
Green energy
- Energy efficient items: Thermostat, Ridge Vents, Doors, Windows
Community & neighborhood
Location
- Region: Bolton
Price history
| Date | Event | Price |
|---|---|---|
| 6/11/2025 | Sold | $401,500+18.1%$278/sqft |
Source: | ||
| 5/20/2025 | Pending sale | $339,900$235/sqft |
Source: | ||
| 5/16/2025 | Listed for sale | $339,900+119.3%$235/sqft |
Source: | ||
| 3/22/2017 | Sold | $155,000-8.8%$107/sqft |
Source: | ||
| 1/25/2017 | Pending sale | $169,900$118/sqft |
Source: Keller Williams - Greater Hartford #E10192439 Report a problem | ||
Public tax history
| Year | Property taxes | Tax assessment |
|---|---|---|
| 2025 | $5,988 -1.4% | $185,400 |
| 2024 | $6,070 +7.1% | $185,400 +43.3% |
| 2023 | $5,670 +11.1% | $129,400 |
Find assessor info on the county website
Neighborhood: 06043
Nearby schools
GreatSchools rating
- 7/10Bolton Center SchoolGrades: PK-8Distance: 1.5 mi
- 6/10Bolton High SchoolGrades: 9-12Distance: 2.9 mi

Get pre-qualified for a loan
At Zillow Home Loans, we can pre-qualify you in as little as 5 minutes with no impact to your credit score.An equal housing lender. NMLS #10287.
Sell for more on Zillow
Get a free Zillow Showcase℠ listing and you could sell for .
$423,900
2% more+ $8,478
With Zillow Showcase(estimated)
$432,378