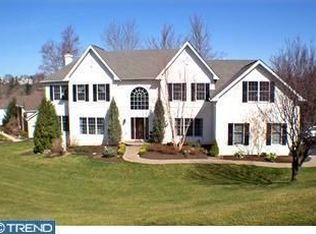Welcome to your new home. This stunning home is situated on a private 1.07 acre lot in the highly sought after Springton Chase community. This magnificent brick and stucco exterior has been freshly painted, well maintained and cared for during the current ownership. The curb appeal won't disappoint with the professionally landscaped grounds & an amazing large deck overlooking your own private oasis. From the moment you step into the grand foyer, the dramatic 2 story entry, lit by plenty of natural sunlight will instantly make you feel at home. The bright kitchen with granite countertops, sub zero refrigerator, & brand new upgraded appliances will please the cook in your world. Custom millwork and built ins throughout the home. The first floor is perfect for entertaining family and friends as well as plenty of space to work from home with ease. Upstairs the master bedroom en suite boasts a sitting area, huge walk in closet and a wonderfully spacious bathroom to relax in at the end of a hard day at work. Professionally finished walk-out basement with custom cherry wood bar with granite counter provides additional entertaining space. Climate controlled wine cellar, media room, exercise room, & full bath complete this level. And the location is stellar. Close to plenty of shopping and dining meccas, as well as being close to major thoroughfares, makes getting to work and play a breeze. Don't miss this amazing gem on your tour.
This property is off market, which means it's not currently listed for sale or rent on Zillow. This may be different from what's available on other websites or public sources.

