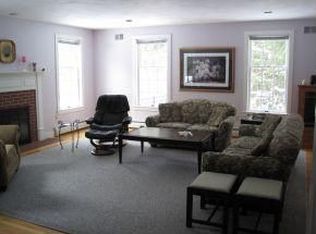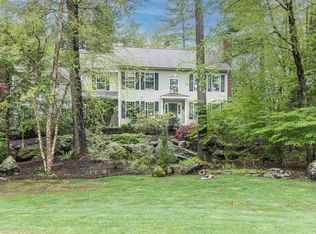Welcome to Captains Meadow where youâll have a warm comfortable feeling of truly being at home. Look for neighbors at one of the two ponds â fishing or in the winter ice skating! Enter the front of the home into the impressive two-story foyer. The stunning kitchen has plenty of cabinet space & impressive granite counters along with a grand center island and sleek white tile flooring. The first-floor laundry has space for all your laundry needs and necessities. The living room & family room are opposite each other but yet have their unique differences. The dining room located conveniently off the kitchen will be host to many holiday meals. There is a 3 season room strategically placed at the back of the home off the kitchen where you will end up spending all your time relaxing. On the 2nd floor are 3 impressively sized bedrooms & the magnificent master bedroom complete with a considerable master closet & master bath. The basement has room to be creative with all the open space. The exterior of the home is private with mature landscaping on 1.48 acres with another 25 acres of conservation in the rear. There is a well laid path in the back that leads to an enchanted sitting area where you can take in all that nature has to offer. This home has been lovingly maintained & cared for over the years and is ready for new owners. Located close to the highway & town for those who commute to work. Come and see for yourself and enjoy a friendly wave and smile from your neighbors!
This property is off market, which means it's not currently listed for sale or rent on Zillow. This may be different from what's available on other websites or public sources.

