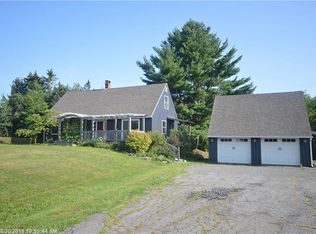Make an appointment to see this unique raised ranch in Hampden. Three bedrooms, one full bath, living room and an open kitchen/dining area on the top level. The lower level has two family rooms, a mudroom, laundry room, furnace room and an additional master bedroom with 3/4 bath. The detached 2+ car garage has a pool equipment room and walk up attic. The pool (18x36) area will be your oasis in the summer! There are two decks - one with a gazebo, a concrete patio surrounding the pool and the lounge chairs are ready for you to sip a cool beverage and relax. The adjacent fire pit area will keep you warm while you look at the stars in the evening or after a night dip in the pool. The perennial gardens keep the yard colorful from spring until fall and there is a huge vegetable garden area. The two acres encompass a wooded area with trails and the property borders a nine acre parcel that is resource protected. The home is 1/4 mile from downtown Hampden and one mile from all schools. The recreation area across the street is an extension of your yard with tennis and basketball courts and two ball fields. The Lura Hoit Pool and town recreation fields (including sand volleyball courts) are one mile away.
This property is off market, which means it's not currently listed for sale or rent on Zillow. This may be different from what's available on other websites or public sources.

