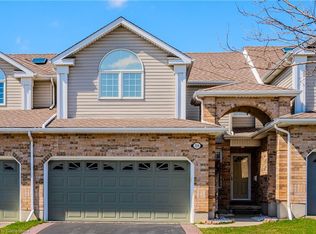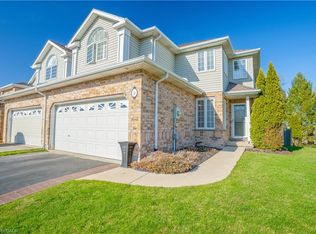Sold for $875,000
C$875,000
30 Candle Cres, Kitchener, ON N2P 2K7
3beds
1,692sqft
Row/Townhouse, Residential
Built in ----
-- sqft lot
$-- Zestimate®
C$517/sqft
C$2,902 Estimated rent
Home value
Not available
Estimated sales range
Not available
$2,902/mo
Loading...
Owner options
Explore your selling options
What's special
Welcome to 30 Candle Cres a Contemporary luxury style executive townhome. As you step into the grand living area, you'll be immediately captivated by the soaring ceilings. The main floor offers a versatile theatre/living room, ideal for relaxation. The kitchen is a chefs dream, eat-in kitchen features a large island, beautiful granite counters, wet bar, pantry, custom cabinets and sliding doors leading out to the 3 seasons room and beautiful backyard. What a perfect spot to enjoy your morning coffee.main floor 2 piece bathroom On the second floor youll find the master suite with a 3 pc ensuite. As well as the second bedroom, 4 pc bathroom and the upper floor laundry. The fully finished basement with its cottage feel offers more living space with an additional bedroom, storage room with a built in murphy bed, a 3 pc bathroom and plenty of storage space.furnace and heat pump 2024, water heater 2023, water softener, 2023 all owned . This home is ideally situated near scenic trails, prestigious golf courses, shopping, and dining, with swift access to major highways. 30 Candle Crescent that combines luxury, elegance, and convenience. Dont miss the opportunity to make it your own. Book your private showing today OPEN HOUSE SUNDAY MAY 4 TH @ 11:30-1:30
Zillow last checked: 8 hours ago
Listing updated: July 08, 2025 at 02:27pm
Listed by:
Faye Kitzman, Salesperson,
Red Apple Real Estate Inc. Brokerage
Source: ITSO,MLS®#: 40714125Originating MLS®#: Barrie & District Association of REALTORS® Inc.
Facts & features
Interior
Bedrooms & bathrooms
- Bedrooms: 3
- Bathrooms: 4
- Full bathrooms: 3
- 1/2 bathrooms: 1
- Main level bathrooms: 1
Kitchen
- Level: Main
Heating
- Forced Air, Natural Gas, Heat Pump
Cooling
- Central Air
Appliances
- Included: Water Heater Owned, Water Softener, Dishwasher, Hot Water Tank Owned, Refrigerator, Stove, Washer, Wine Cooler
Features
- Auto Garage Door Remote(s)
- Basement: Full,Finished
- Has fireplace: Yes
- Fireplace features: Electric, Gas
Interior area
- Total structure area: 2,556
- Total interior livable area: 1,692 sqft
- Finished area above ground: 1,692
- Finished area below ground: 864
Property
Parking
- Total spaces: 4
- Parking features: Attached Garage, Private Drive Double Wide
- Attached garage spaces: 2
- Uncovered spaces: 2
Features
- Frontage type: North
- Frontage length: 28.13
Lot
- Dimensions: 28.13 x
- Features: Urban, Airport, Near Golf Course, Highway Access, Public Transit, Trails
Details
- Parcel number: 227320393
- Zoning: R3
Construction
Type & style
- Home type: Townhouse
- Architectural style: Two Story
- Property subtype: Row/Townhouse, Residential
- Attached to another structure: Yes
Materials
- Brick, Vinyl Siding
- Foundation: Poured Concrete
- Roof: Asphalt Shing
Condition
- 16-30 Years
- New construction: No
Utilities & green energy
- Sewer: Sewer (Municipal)
- Water: Municipal
Community & neighborhood
Location
- Region: Kitchener
Price history
| Date | Event | Price |
|---|---|---|
| 6/26/2025 | Sold | C$875,000C$517/sqft |
Source: ITSO #40714125 Report a problem | ||
Public tax history
Tax history is unavailable.
Neighborhood: Pioneer Town West
Nearby schools
GreatSchools rating
No schools nearby
We couldn't find any schools near this home.

