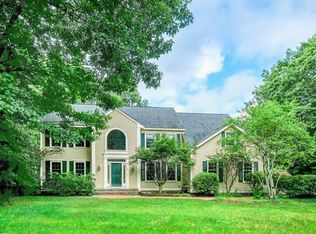Classic contemporary ranch with fully finished lower level. The long driveway leads up to a most special private, naturally beautiful spot. Living level offers a large, lovely living/dining room combination. Sliders to the 80 foot deck from the living room. Large windows bring light into the home and offer serene, private views. Brick fireplace in the living room. Cathedral ceilings throughout the first floor. Maple cabinet kitchen features gas cooking , granite counters and a skylight. The master bedroom is en suite with sliders to the deck and there are 3 family bedrooms and a family bath. The lower level features a family room with fire place, office, half bath and laundry. There is also a wet bar.
This property is off market, which means it's not currently listed for sale or rent on Zillow. This may be different from what's available on other websites or public sources.
