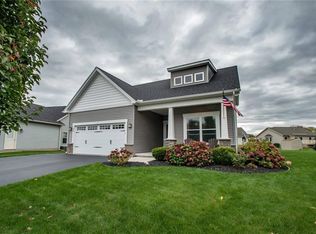PERFECTION! SPOTLESS MOVE IN CONDITION*3 BEDROOM* 2 FULL BATHS*HARDWOOD FLOORS IN THE KITCHEN,LIVINGROOM,DININGROOM,HALL&1ST FLOOR LAUNDRY*9'CEILINGS*GRANITE COUNTERTOPS*TOP OF THE LINE STAINLESS APPLIANCES*GAS DUELL FUEL CONVECTION,RANGE*DISHWASHER*MICROWAVE*DISPOSAL*WASHER&DRYER INC.ALL WINDOW TREATMENS STAY*STAMPED CONCRETE WALKWAY & SIDE OF GARAGE* (WELL BORN)CHERRY CABINETS IN THE KITCHEN*PANTRY*FORMAL DINING ROOM/SLIDING GLASS DOOR TO 14X20 DECK/STORAGE UNDER*2X6 CONSTRUCTION*3 CEILING FANS*1ST FLOOR LAUNDRY* 3RD BEDROOM COULD BE OFFICE OR DEN*FINISHED GARAGE WITH INSULATED DOOR& OPENER*OPEN FLOOR PLAN*CENTRAL AIR*FURNACE HAS APRIL AIR HUMIDIFIER*CERAMIC TILE IN BOTH BATHROOMS & FOYER*BEAUTIFULLY LANDSCAPED*CULDSAC LOCATION*ENERGY STAR HOME&APPLIANCES*HOA 188.PER YEAR*RGE$115.mo AVE
This property is off market, which means it's not currently listed for sale or rent on Zillow. This may be different from what's available on other websites or public sources.
