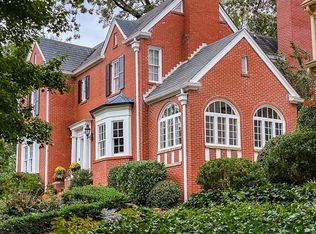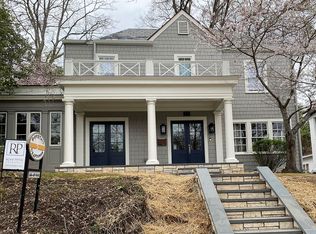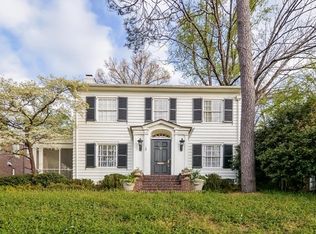Presenting 30 Camden Road in the most desirable in-town Historical neighborhood of Brookwood Hills. Built in 1913 this iconic home is gracefully elevated from street level on upper Camden and has been meticulously maintained with significant upgrades during seller's ownership. This is the opportunity you have been waiting for with outstanding features offering a gracious lifestyle. From the front door a two story light filled entry with inlaid bordered hardwood floors welcomes leading to large fireside living room and separate light filled home office with custom built-in bookcases and sitting area. The open space continues into dining room with French doors connecting to separate outdoor space. The renovated kitchen is an entertainer's and cook's dream with high-end designer appliances, wine cooler & custom solid wood cabinets with lighted glass fronts. A large family room with coffered ceilings and built-in bookcases is the perfect spot for a big crowd. Secondary level features 4 bedrooms plus additional home office & bonus room with 3 renovated baths. Owner's suite is a true retreat with spacious sitting room, morning bar, 2 separate walk-in closets, laundry and rear staircase. Lower finished level offers a wine cellar, laundry, & additional storage. Attached garage is immaculate with separate climate controlled space which would be perfect for home gym. Extensive hardscaping with patios, gardens, koi pond and in-ground spa allow you to enjoy the outdoors year round. This Santa Barbara style home is meant for entertaining! Enjoy resort style living without ever leaving home, but if you must pool, park & clubhouse are just a quick stroll down the street.
This property is off market, which means it's not currently listed for sale or rent on Zillow. This may be different from what's available on other websites or public sources.


