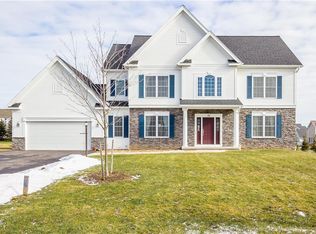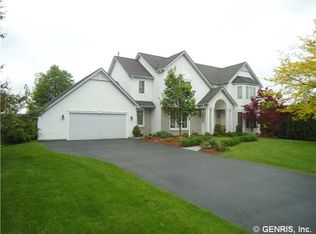Closed
$707,000
30 Cali Rdg, Fairport, NY 14450
4beds
2,652sqft
Single Family Residence
Built in 2013
0.47 Acres Lot
$721,000 Zestimate®
$267/sqft
$3,639 Estimated rent
Home value
$721,000
$678,000 - $764,000
$3,639/mo
Zestimate® history
Loading...
Owner options
Explore your selling options
What's special
AMAZING 4 Bedroom Colonial in Penfield! Open concept boasting an open second floor hallway emphasizing a two story Foyer! Gourmet Kitchen designed to impress featuring Granite countertops, plenty of Cherry cabinets, Stainless steel appliances, Island with breakfast bar, pantry and a casual dining space that walks out to a maintenance free trex deck and patio. Recently added Family room/office. Large mudroom and first floor laundry. Upstairs features a private master suite with tray ceiling, walk in closet, remodeled bath with a walk-in shower offering dual shower heads. 3 additional spacious bedrooms on second floor & an additional full bath. Newly finished lower level adds nearly 400’ of additional entertaining space featuring a home theater room, exercise & rec room, wet bar and half bath. Solar panels installed in 2023 and they produce more electricity than is consumed. Located on a quiet Cul De Sac street in a convenient location just minutes to Wegmans, Target, etc. Don’t miss this great opportunity! OPEN HOUSE: Saturday, September 27th 1-3 PM; DELAYED SHOWINGS: Wednesday September 24th at noon; DELAYED NEGOTIATIONS: Tuesday September 30th at 5PM.
Zillow last checked: 8 hours ago
Listing updated: December 03, 2025 at 09:48am
Listed by:
Stephen P. Jones 585-362-8526,
Keller Williams Realty Greater Rochester
Bought with:
Courtney Schaller, 10401259392
RE/MAX Plus
Source: NYSAMLSs,MLS#: R1639492 Originating MLS: Rochester
Originating MLS: Rochester
Facts & features
Interior
Bedrooms & bathrooms
- Bedrooms: 4
- Bathrooms: 4
- Full bathrooms: 2
- 1/2 bathrooms: 2
- Main level bathrooms: 1
Heating
- Gas, Forced Air
Cooling
- Central Air
Appliances
- Included: Dryer, Dishwasher, Disposal, Gas Oven, Gas Range, Gas Water Heater, Microwave, Refrigerator, Washer
- Laundry: Main Level
Features
- Wet Bar, Breakfast Bar, Ceiling Fan(s), Entrance Foyer, Eat-in Kitchen, Granite Counters, Home Office, Kitchen Island, Pantry, Sliding Glass Door(s), Bath in Primary Bedroom, Programmable Thermostat
- Flooring: Carpet, Hardwood, Tile, Varies
- Doors: Sliding Doors
- Windows: Thermal Windows
- Basement: Full,Finished,Sump Pump
- Number of fireplaces: 1
Interior area
- Total structure area: 2,652
- Total interior livable area: 2,652 sqft
Property
Parking
- Total spaces: 3
- Parking features: Attached, Garage, Driveway, Garage Door Opener
- Attached garage spaces: 3
Features
- Levels: Two
- Stories: 2
- Patio & porch: Deck, Open, Patio, Porch
- Exterior features: Blacktop Driveway, Deck, Play Structure, Patio
Lot
- Size: 0.47 Acres
- Dimensions: 120 x 169
- Features: Cul-De-Sac, Rectangular, Rectangular Lot, Residential Lot
Details
- Parcel number: 2642001400100007020000
- Special conditions: Standard
Construction
Type & style
- Home type: SingleFamily
- Architectural style: Colonial
- Property subtype: Single Family Residence
Materials
- Stone, Vinyl Siding, Copper Plumbing
- Foundation: Block
- Roof: Asphalt
Condition
- Resale
- Year built: 2013
Utilities & green energy
- Electric: Circuit Breakers
- Sewer: Connected
- Water: Connected, Public
- Utilities for property: Cable Available, Sewer Connected, Water Connected
Community & neighborhood
Security
- Security features: Security System Owned
Location
- Region: Fairport
- Subdivision: Fairview Xing Ph 6
Other
Other facts
- Listing terms: Cash,Conventional,FHA
Price history
| Date | Event | Price |
|---|---|---|
| 11/12/2025 | Sold | $707,000+22.1%$267/sqft |
Source: | ||
| 10/1/2025 | Pending sale | $579,000$218/sqft |
Source: | ||
| 9/23/2025 | Listed for sale | $579,000+24.4%$218/sqft |
Source: | ||
| 8/28/2020 | Sold | $465,500-0.9%$176/sqft |
Source: | ||
| 7/2/2020 | Pending sale | $469,900$177/sqft |
Source: Keller Williams Realty Gateway #R1271916 Report a problem | ||
Public tax history
| Year | Property taxes | Tax assessment |
|---|---|---|
| 2024 | -- | $506,800 |
| 2023 | -- | $506,800 |
| 2022 | -- | $506,800 +29.7% |
Find assessor info on the county website
Neighborhood: 14450
Nearby schools
GreatSchools rating
- 8/10Harris Hill Elementary SchoolGrades: K-5Distance: 1.1 mi
- 7/10Bay Trail Middle SchoolGrades: 6-8Distance: 3.5 mi
- 8/10Penfield Senior High SchoolGrades: 9-12Distance: 2.2 mi
Schools provided by the listing agent
- District: Penfield
Source: NYSAMLSs. This data may not be complete. We recommend contacting the local school district to confirm school assignments for this home.

