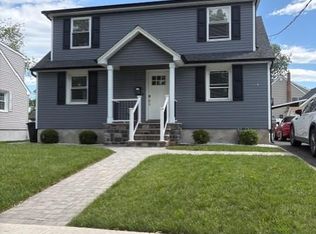Sold for $479,000 on 06/25/25
$479,000
30 C St, Middlesex, NJ 08846
3beds
1,080sqft
Single Family Residence
Built in 1948
6,751.8 Square Feet Lot
$490,900 Zestimate®
$444/sqft
$2,759 Estimated rent
Home value
$490,900
$466,000 - $515,000
$2,759/mo
Zestimate® history
Loading...
Owner options
Explore your selling options
What's special
This charming Cape Cod-style home seamlessly blends classic appeal with updates, offering a cozy and inviting atmosphere in a prime location near major highways, shopping, schools, restaurants and parks. Featuring three bedrooms and one full bathroom, this home is designed for comfort and convenience. The first level boasts wood floors adding warmth and character to the space. The eat-in kitchen features a garden window, ample cabinetry, and stainless steel appliances. From the kitchen, step out onto the expansive 30' partially covered deck, perfect for entertaining or enjoying peaceful mornings overlooking the level backyard with a storage shed. The primary bedroom is conveniently located on the first floor, offering easy accessibility. The finished basement is updated with recessed lighting offering endless possibilitieswhether you envision a cozy family room, home office, gym, guest suite or additional storage. Don't miss the opportunity to make it yours!
Zillow last checked: 8 hours ago
Listing updated: June 25, 2025 at 03:30pm
Listed by:
ROXANNE M. BRIANO,
SIGNATURE REALTY NJ 973-921-1111
Source: All Jersey MLS,MLS#: 2510781R
Facts & features
Interior
Bedrooms & bathrooms
- Bedrooms: 3
- Bathrooms: 1
- Full bathrooms: 1
Primary bedroom
- Features: 1st Floor
- Level: First
- Area: 132
- Dimensions: 11 x 12
Bedroom 2
- Area: 121
- Dimensions: 11 x 11
Bedroom 3
- Area: 110
- Dimensions: 10 x 11
Bathroom
- Features: Stall Shower
Dining room
- Features: Formal Dining Room
- Area: 108
- Dimensions: 9 x 12
Kitchen
- Features: Kitchen Exhaust Fan, Eat-in Kitchen
- Area: 110
- Dimensions: 10 x 11
Living room
- Area: 168
- Dimensions: 12 x 14
Basement
- Area: 0
Heating
- Baseboard Cast Iron, Radiators-Hot Water
Cooling
- Ceiling Fan(s), Wall Unit(s)
Appliances
- Included: Dishwasher, Dryer, Refrigerator, Washer, Kitchen Exhaust Fan, Water Heater
Features
- 1 Bedroom, Kitchen, Living Room, Bath Main, Dining Room, 2 Bedrooms, None
- Flooring: Carpet, Ceramic Tile, Vinyl-Linoleum, Wood
- Windows: Screen/Storm Window
- Basement: Full, Interior Entry, Utility Room, Workshop, Laundry Facilities
- Has fireplace: No
Interior area
- Total structure area: 1,080
- Total interior livable area: 1,080 sqft
Property
Parking
- Parking features: 1 Car Width, Asphalt
- Has uncovered spaces: Yes
Accessibility
- Accessibility features: Stall Shower
Features
- Levels: Two
- Stories: 2
- Patio & porch: Deck
- Exterior features: Curbs, Deck, Screen/Storm Window, Fencing/Wall, Storage Shed, Yard
- Fencing: Fencing/Wall
Lot
- Size: 6,751 sqft
- Dimensions: 135.00 x 0.00
- Features: See Remarks
Details
- Additional structures: Shed(s)
- Parcel number: 1000139000000027
- Zoning: R-75
Construction
Type & style
- Home type: SingleFamily
- Architectural style: Cape Cod
- Property subtype: Single Family Residence
Materials
- Roof: Asphalt
Condition
- Year built: 1948
Utilities & green energy
- Sewer: Public Sewer
- Water: Public
- Utilities for property: Electricity Connected, Gas In Street
Community & neighborhood
Community
- Community features: Curbs
Location
- Region: Middlesex
Other
Other facts
- Ownership: Fee Simple
Price history
| Date | Event | Price |
|---|---|---|
| 6/25/2025 | Sold | $479,000$444/sqft |
Source: | ||
| 5/18/2025 | Pending sale | $479,000$444/sqft |
Source: | ||
| 5/18/2025 | Contingent | $479,000$444/sqft |
Source: | ||
| 5/1/2025 | Listed for sale | $479,000$444/sqft |
Source: | ||
| 4/29/2025 | Contingent | $479,000$444/sqft |
Source: | ||
Public tax history
| Year | Property taxes | Tax assessment |
|---|---|---|
| 2024 | $8,131 +5% | $351,400 |
| 2023 | $7,741 +11.5% | $351,400 +400.6% |
| 2022 | $6,943 +2.6% | $70,200 |
Find assessor info on the county website
Neighborhood: 08846
Nearby schools
GreatSchools rating
- 6/10Hazelwood Elementary SchoolGrades: PK-3Distance: 0.8 mi
- 4/10Von E Mauger Middle SchoolGrades: 6-8Distance: 0.8 mi
- 4/10Middlesex High SchoolGrades: 9-12Distance: 1.7 mi
Get a cash offer in 3 minutes
Find out how much your home could sell for in as little as 3 minutes with a no-obligation cash offer.
Estimated market value
$490,900
Get a cash offer in 3 minutes
Find out how much your home could sell for in as little as 3 minutes with a no-obligation cash offer.
Estimated market value
$490,900
