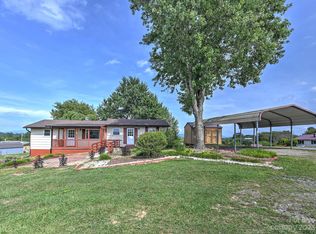Stunning 2019 manufactured home with many upgrades sits overlooking the rolling hills of Leicester and Blue Ridge Mountains. Long range views, privacy and an RV pad with electric/water. Large, open floor plan with a kitchen built for a chef, large primary suite with swanky bathroom and a beautiful piece of property complete with chicken coops, fruit trees, raised garden beds, two upgraded outbuildings. This is an ideal mini-farm! There are two outbuildings are nicely finished off with metal roofing, interior drywall and floor coverings. One has been used as a part-time mother-in-law suite and the other is the perfect artist studio with it's own deck and outdoor heated shower! *three outbuildings pictured, one will not convey in the sale. All furnishing negotiable. Be sure to check out the other home on this street, perfect for Mother-in-law or Airbnb! MLS 3922315 Private road, level, LA working on Maintenance Agreement.
This property is off market, which means it's not currently listed for sale or rent on Zillow. This may be different from what's available on other websites or public sources.
